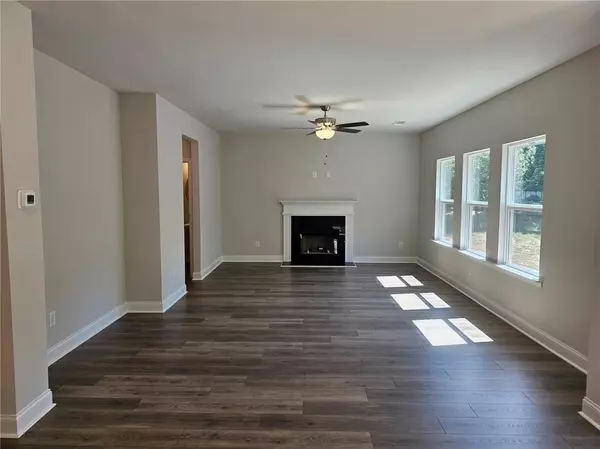
4 Beds
3.5 Baths
2,550 SqFt
4 Beds
3.5 Baths
2,550 SqFt
Key Details
Property Type Single Family Home
Sub Type Single Family Residence
Listing Status Active
Purchase Type For Sale
Square Footage 2,550 sqft
Price per Sqft $187
Subdivision High Shoals
MLS Listing ID 7344332
Style Traditional
Bedrooms 4
Full Baths 3
Half Baths 1
Construction Status New Construction
HOA Y/N No
Originating Board First Multiple Listing Service
Year Built 2023
Tax Year 2023
Lot Size 0.560 Acres
Acres 0.56
Property Description
The main level also offers versatile spaces, including a separate dining area or flex space, an inviting eat-in kitchen, and a spacious family room for gatherings. Upstairs, retreat to the primary suite, adorned with a tray ceiling, crown molding, and abundant natural light. Indulge in the luxurious primary bathroom boasting a lavish spa-like shower with dual shower heads, a convenient bench seat, and a sleek frameless shower enclosure, tile flooring, a double vanity, and a generously sized walk-in closet.
Conveniently located near Burnt Hickory Park, this community offers easy access to a variety of recreational activities. Downtown Dallas just is just 3.5 miles away, where you will enjoy a wealth of shopping, dining, and entertainment options at your fingertips.
Whether you crave outdoor adventures, urban conveniences, or the perfect blend of both, this community provides an ideal location and lifestyle. Seize the opportunity to make this unique and stunning property your own, and take advantage of up to $20k in incentives with the builder's preferred lender. Don't let this chance slip away—schedule your viewing today and envision the endless possibilities that await in your new dream home! Ask me about 100% financing!
Location
State GA
County Paulding
Lake Name None
Rooms
Bedroom Description None
Other Rooms None
Basement Unfinished
Dining Room Separate Dining Room
Interior
Interior Features Disappearing Attic Stairs, Double Vanity, Entrance Foyer, High Ceilings 9 ft Main, High Ceilings 9 ft Upper, Tray Ceiling(s), Walk-In Closet(s)
Heating Electric, Forced Air
Cooling Ceiling Fan(s), Window Unit(s), Zoned
Flooring Carpet, Ceramic Tile, Hardwood
Fireplaces Number 1
Fireplaces Type Family Room
Window Features None
Appliance Dishwasher, Disposal, Electric Oven, Microwave
Laundry Electric Dryer Hookup, Laundry Room, Upper Level
Exterior
Exterior Feature None
Parking Features Driveway, Garage, Garage Faces Front, Kitchen Level
Garage Spaces 2.0
Fence None
Pool None
Community Features None
Utilities Available Cable Available, Electricity Available, Phone Available, Underground Utilities, Water Available
Waterfront Description None
View Other
Roof Type Composition
Street Surface Paved
Accessibility None
Handicap Access None
Porch Deck
Private Pool false
Building
Lot Description Back Yard
Story Two
Foundation Concrete Perimeter
Sewer Septic Tank
Water Public
Architectural Style Traditional
Level or Stories Two
Structure Type HardiPlank Type,Other
New Construction No
Construction Status New Construction
Schools
Elementary Schools Northside - Paulding
Middle Schools Sammy Mcclure Sr.
High Schools North Paulding
Others
Senior Community no
Restrictions false
Tax ID 064639
Ownership Fee Simple
Special Listing Condition None


"My job is to find and attract mastery-based agents to the office, protect the culture, and make sure everyone is happy! "







