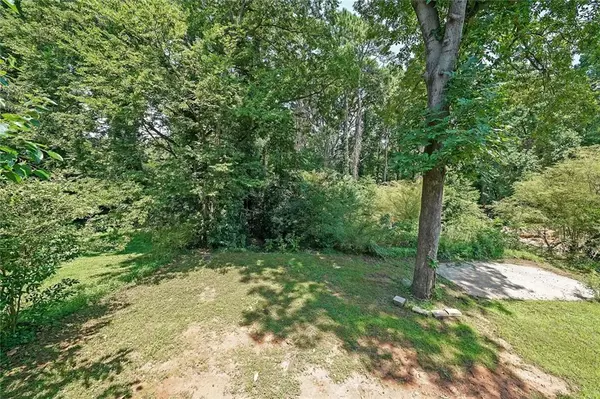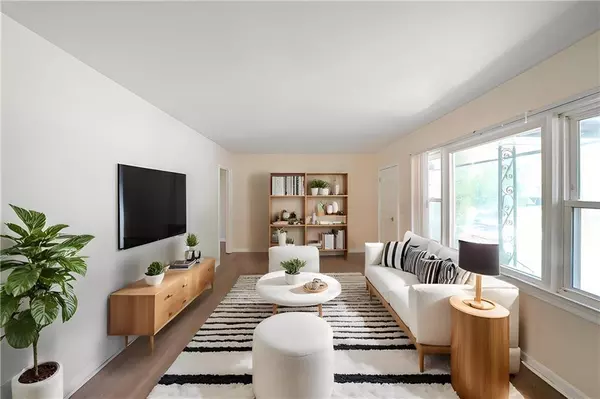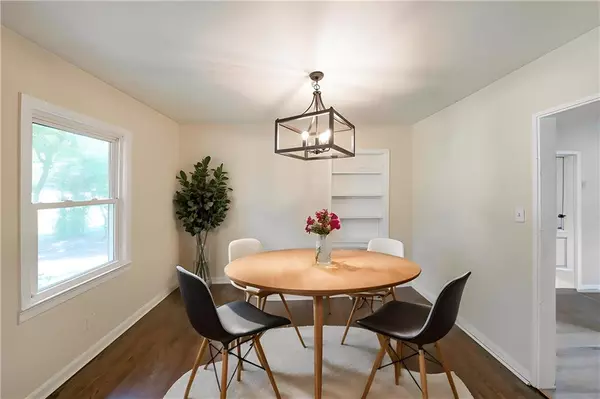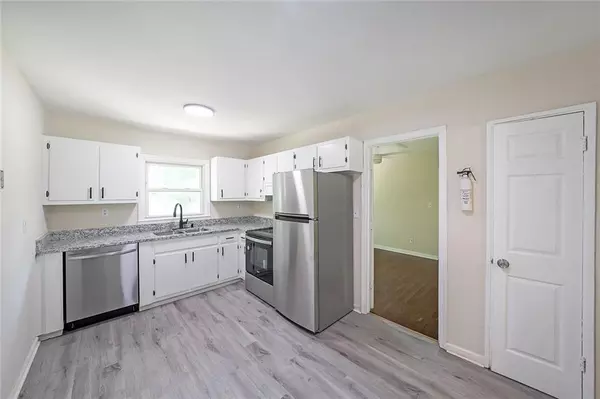3 Beds
1.5 Baths
1,424 SqFt
3 Beds
1.5 Baths
1,424 SqFt
Key Details
Property Type Single Family Home
Sub Type Single Family Residence
Listing Status Active
Purchase Type For Sale
Square Footage 1,424 sqft
Price per Sqft $175
Subdivision Parker Ranch
MLS Listing ID 7416079
Style Ranch
Bedrooms 3
Full Baths 1
Half Baths 1
Construction Status Updated/Remodeled
HOA Y/N No
Originating Board First Multiple Listing Service
Year Built 1955
Annual Tax Amount $3,507
Tax Year 2023
Lot Size 0.300 Acres
Acres 0.3
Property Description
*** What You'll See ***
As you approach this COMPLETELY RENOVATED all-brick ranch, the FRESHLY PAINTED EXTERIOR catches your eye, offering an inviting and modern curb appeal. The NEW DOUBLE-PANE WINDOWS AND DOORS gleam, ensuring energy efficiency and a bright, welcoming interior. Step inside, and the NEW FLOORING paired with REFINISHED HARDWOOD FLOORS enhances every room, providing a seamless flow throughout. The FULLY RENOVATED KITCHEN boasts sleek NEW APPLIANCES, ready to inspire your culinary creativity. The LARGE BEDROOMS offer ample space, while the BONUS ROOM, perfect for an office, adds versatility. Outside, the PRIVATE BACKYARD awaits, ready to be fenced to create your own oasis, with a concrete pad ideal for future storage or a workshop.
*** What You'll Hear ***
Imagine the QUIET HUM OF THE NEW HVAC system maintaining the perfect indoor climate, ensuring your comfort year-round. The SOFT CLICK OF THE NEW APPLIANCES in the kitchen as you prepare meals, knowing everything is modern and efficient. In the spacious living room, enjoy the PEACEFULNESS of a home free from the distractions of pets and smoke, offering a clean and serene environment. The QUIETNESS OF THE NEIGHBORHOOD allows you to relax, with the occasional sound of birds chirping in your PRIVATE BACKYARD as you enjoy a morning coffee or evening drink.
*** What You'll Feel ***
Feel the SMOOTH FINISH of the REFINISHED HARDWOOD FLOORS underfoot as you walk through your new home. The FRESHLY PAINTED WALLS give a sense of newness and cleanliness, while the NEW LIGHTING fixtures create a warm and welcoming atmosphere. Step outside onto the EXPANDED DRIVEWAY, where you can appreciate the convenience of ample parking space for you and your guests. In the backyard, envision the potential of your PRIVATE OASIS, where the tranquil setting invites you to unwind after a long day. The SOLID, ALL-BRICK EXTERIOR provides a sense of security and longevity.
*** What You'll Experience ***
Experience the satisfaction of moving into a home that requires NOTHING BUT TO MOVE IN. With a PRICE DROP and a $5000 BUYER INCENTIVE, you have the flexibility to use the savings towards closing costs, moving expenses, or anything else you desire. The TRANSFERABLE HOME WARRANTY offers peace of mind, covering all major systems, including HVAC, appliances, electrical, and plumbing. The NO HOA environment allows you to enjoy your property without restrictive rules. Living here means EASY ACCESS to East Atlanta Village, East Lake Golf, Drew Charter School, and East Lake Family YMCA—all just 5 minutes away. You can WALK TO GRESHAM PARK, where outdoor activities await, adding to the sense of community and convenience.
This home is the perfect blend of style, comfort, and functionality, waiting for you to make it your own. Move in and start creating new memories today!
Location
State GA
County Dekalb
Lake Name None
Rooms
Bedroom Description Master on Main
Other Rooms None
Basement Crawl Space
Main Level Bedrooms 3
Dining Room Separate Dining Room
Interior
Interior Features Disappearing Attic Stairs, High Speed Internet
Heating Central, Natural Gas
Cooling Central Air
Flooring Hardwood, Laminate
Fireplaces Type None
Window Features Double Pane Windows
Appliance Dishwasher, Electric Range, Electric Water Heater, Refrigerator
Laundry In Kitchen
Exterior
Exterior Feature Permeable Paving
Parking Features Driveway, Parking Pad
Fence None
Pool None
Community Features None
Utilities Available Cable Available, Electricity Available, Natural Gas Available, Phone Available, Sewer Available, Water Available
Waterfront Description None
View Other
Roof Type Composition
Street Surface Paved
Accessibility None
Handicap Access None
Porch None
Private Pool false
Building
Lot Description Back Yard, Landscaped, Private
Story One
Foundation Block
Sewer Public Sewer
Water Public
Architectural Style Ranch
Level or Stories One
Structure Type Brick,Brick 4 Sides
New Construction No
Construction Status Updated/Remodeled
Schools
Elementary Schools Barack H. Obama
Middle Schools Mcnair - Dekalb
High Schools Mcnair
Others
Senior Community no
Restrictions false
Tax ID 15 108 10 003
Financing no
Special Listing Condition None

"My job is to find and attract mastery-based agents to the office, protect the culture, and make sure everyone is happy! "







