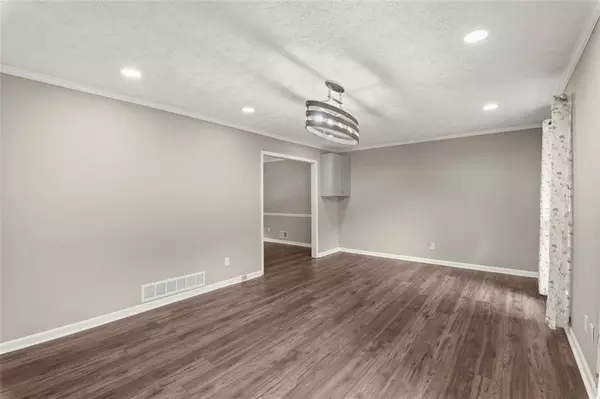4 Beds
2.5 Baths
2,812 SqFt
4 Beds
2.5 Baths
2,812 SqFt
Key Details
Property Type Single Family Home
Sub Type Single Family Residence
Listing Status Active
Purchase Type For Sale
Square Footage 2,812 sqft
Price per Sqft $151
Subdivision East Riverbend
MLS Listing ID 7421730
Style Traditional
Bedrooms 4
Full Baths 2
Half Baths 1
Construction Status Resale
HOA Y/N No
Originating Board First Multiple Listing Service
Year Built 1973
Annual Tax Amount $3,441
Tax Year 2023
Lot Size 0.410 Acres
Acres 0.41
Property Description
Step inside to find a large living room, a formal dining room, and a cozy fireside den perfect for family gatherings. The updated kitchen boasts granite countertops, stainless steel appliances, and plenty of cabinet space, ideal for any home chef.
The expansive master suite is a true retreat, featuring a vaulted ceiling, a dressing vanity, and a generous walk-in closet. Every corner of this home has been thoughtfully renovated with all-new paint, doors, flooring, and lighting throughout.
Enjoy the peace of mind that comes with recent upgrades, including new windows, a brand-new roof, and an HVAC system less than a month old. The level, fenced backyard is perfect for outdoor activities and relaxation.
This well-maintained home has been updated from top to bottom, ensuring a move-in-ready experience for its next owners. Don’t miss your chance to own this fantastic property. Schedule a showing today
Location
State GA
County Gwinnett
Lake Name None
Rooms
Bedroom Description Roommate Floor Plan
Other Rooms None
Basement None
Dining Room Seats 12+, Separate Dining Room
Interior
Interior Features Entrance Foyer, Walk-In Closet(s)
Heating Natural Gas, Central
Cooling Ceiling Fan(s), Central Air
Flooring Carpet, Vinyl
Fireplaces Number 1
Fireplaces Type Family Room, Gas Starter, Glass Doors
Window Features Double Pane Windows
Appliance Dishwasher, Disposal, Electric Range, Electric Water Heater, Refrigerator
Laundry Laundry Room, Mud Room
Exterior
Exterior Feature Garden
Parking Features Garage, Garage Door Opener, Garage Faces Side
Garage Spaces 2.0
Fence Fenced
Pool None
Community Features None
Utilities Available Cable Available
Waterfront Description None
View Trees/Woods
Roof Type Composition
Street Surface Paved
Accessibility Accessible Entrance
Handicap Access Accessible Entrance
Porch Front Porch, Patio
Total Parking Spaces 2
Private Pool false
Building
Lot Description Private
Story Multi/Split
Foundation Brick/Mortar
Sewer Septic Tank
Water Public
Architectural Style Traditional
Level or Stories Multi/Split
Structure Type Brick Front
New Construction No
Construction Status Resale
Schools
Elementary Schools Gwin Oaks
Middle Schools Five Forks
High Schools Brookwood
Others
Senior Community no
Restrictions false
Tax ID R6104 089
Ownership Fee Simple
Special Listing Condition None

"My job is to find and attract mastery-based agents to the office, protect the culture, and make sure everyone is happy! "







