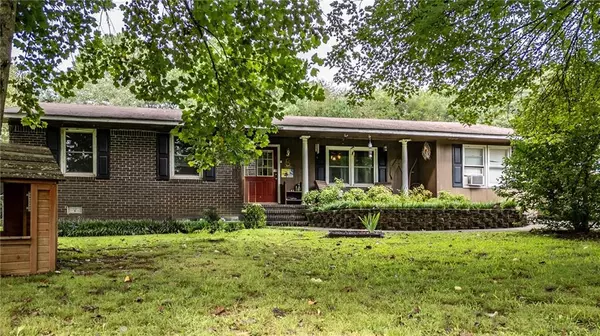3 Beds
2 Baths
1,478 SqFt
3 Beds
2 Baths
1,478 SqFt
Key Details
Property Type Single Family Home
Sub Type Single Family Residence
Listing Status Active
Purchase Type For Sale
Square Footage 1,478 sqft
Price per Sqft $131
MLS Listing ID 7430332
Style Ranch
Bedrooms 3
Full Baths 2
Construction Status Resale
HOA Y/N No
Originating Board First Multiple Listing Service
Year Built 1971
Annual Tax Amount $754
Tax Year 2023
Lot Size 0.580 Acres
Acres 0.58
Property Description
Moving into the heart of the home, the kitchen boasts beautiful tile countertops that offer both style and functionality. Ample cabinetry provides plenty of storage space, while the open layout ensures you’re never far from the action, whether you're entertaining guests or enjoying a quiet meal. This home offers a second kitchen approved by the health dept for commercial cooking.
The home features three generously sized bedrooms, each designed with comfort in mind. The master suite includes an en-suite bathroom, offering a private retreat with modern fixtures and finishes. The additional two bedrooms share a well-appointed second bathroom, ensuring convenience for all.
Step outside to discover a serene outdoor space, perfect for morning coffee or evening gatherings. The expansive yard offers endless possibilities for gardening, play, or simply soaking in the tranquility of your surroundings.
Conveniently located, this home is just a short drive from local shopping and dining options, making everyday errands and nights out a breeze. Experience the perfect blend of rural charm and modern amenities in this exquisite property.
Location
State GA
County Floyd
Lake Name None
Rooms
Bedroom Description Master on Main
Other Rooms Outbuilding
Basement None
Main Level Bedrooms 3
Dining Room Open Concept
Interior
Interior Features Other
Heating Electric
Cooling Electric
Flooring Carpet, Luxury Vinyl, Other
Fireplaces Number 1
Fireplaces Type Wood Burning Stove
Window Features None
Appliance Electric Range, Refrigerator
Laundry Laundry Room
Exterior
Exterior Feature Other
Parking Features Driveway
Fence Back Yard, Fenced, Front Yard
Pool None
Community Features None
Utilities Available Underground Utilities
Waterfront Description None
View City, Trees/Woods
Roof Type Shingle,Other
Street Surface Paved
Accessibility None
Handicap Access None
Porch Front Porch
Private Pool false
Building
Lot Description Back Yard, Front Yard, Wooded
Story One
Foundation See Remarks
Sewer Septic Tank
Water Public
Architectural Style Ranch
Level or Stories One
Structure Type Brick Veneer
New Construction No
Construction Status Resale
Schools
Elementary Schools Pepperell
Middle Schools Pepperell
High Schools Pepperell
Others
Senior Community no
Restrictions false
Tax ID K18 050
Special Listing Condition None

"My job is to find and attract mastery-based agents to the office, protect the culture, and make sure everyone is happy! "







