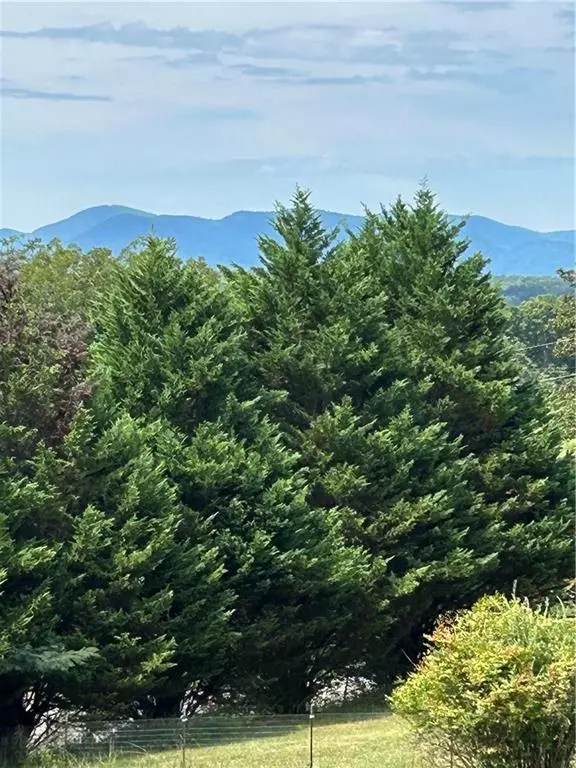
5 Beds
3 Baths
3,764 SqFt
5 Beds
3 Baths
3,764 SqFt
Key Details
Property Type Single Family Home
Sub Type Single Family Residence
Listing Status Active
Purchase Type For Sale
Square Footage 3,764 sqft
Price per Sqft $163
Subdivision Gene Nix Road
MLS Listing ID 7448804
Style Ranch
Bedrooms 5
Full Baths 3
Construction Status Resale
HOA Y/N No
Originating Board First Multiple Listing Service
Year Built 1998
Annual Tax Amount $2,088
Tax Year 2023
Lot Size 3.220 Acres
Acres 3.22
Property Description
You can fry up those fresh eggs just off the high-ceiled living room in your spacious kitchen complete with polished wood floors, freshly remodeled countertops and a large walk-in pantry to die for! Adjacent to the kitchen is the dining room as well as a bonus room that would make a fine office. The LARGE master bedroom is located upstairs with a gas log fireplace and private bathroom. The upstairs has two additional bedrooms, a full bath, and attic access.
Downstairs you will find a fully finished basement – recently painted and refloored - with its own HVAC system, an oversized laundry room with counters and cabinets, an additional living room area, and two more generously sized rooms to use as bedrooms or extra office space. There is also a full bathroom with a tile walk-in shower and walk- closet. A rather unique feature of this house is not one, but two, safe rooms located in the basement. The attached garage has built in work counters, a mud sink and TWO additional storage rooms perfect for bicycles, fishing or camping gear or yard tools. In addition, there is also a metal carport for added parking and storage. The house has access to fiber optic internet and is wired to take advantage of the generator that comes with the property purchase.
Location
State GA
County White
Lake Name None
Rooms
Bedroom Description Master on Main,Oversized Master
Other Rooms Barn(s), Garage(s), Outbuilding, Shed(s), Stable(s)
Basement Driveway Access, Exterior Entry, Finished, Finished Bath, Full, Walk-Out Access
Main Level Bedrooms 4
Dining Room Seats 12+, Separate Dining Room
Interior
Interior Features Vaulted Ceiling(s), Walk-In Closet(s)
Heating Electric
Cooling Central Air
Flooring Carpet, Ceramic Tile, Hardwood
Fireplaces Number 1
Fireplaces Type Gas Log, Master Bedroom
Window Features ENERGY STAR Qualified Windows,Solar Screens
Appliance Dishwasher, Dryer, Electric Oven, Electric Range, Microwave, Refrigerator
Laundry In Basement
Exterior
Exterior Feature Other
Parking Features Driveway, Garage Door Opener, Garage Faces Side
Fence Fenced
Pool None
Community Features None
Utilities Available Electricity Available, Phone Available
Waterfront Description None
View Mountain(s), Rural
Roof Type Composition
Street Surface Asphalt
Accessibility Accessible Doors, Accessible Electrical and Environmental Controls, Accessible Full Bath, Accessible Kitchen Appliances
Handicap Access Accessible Doors, Accessible Electrical and Environmental Controls, Accessible Full Bath, Accessible Kitchen Appliances
Porch Covered, Deck
Private Pool false
Building
Lot Description Cleared, Farm, Front Yard, Landscaped, Mountain Frontage, Private
Story Two
Foundation Concrete Perimeter
Sewer Septic Tank
Water Well
Architectural Style Ranch
Level or Stories Two
Structure Type Vinyl Siding
New Construction No
Construction Status Resale
Schools
Elementary Schools Jack P. Nix
Middle Schools White County
High Schools White County
Others
Senior Community no
Restrictions false
Tax ID 021 089
Ownership Fee Simple
Acceptable Financing 1031 Exchange, Cash, Conventional, USDA Loan, VA Loan
Listing Terms 1031 Exchange, Cash, Conventional, USDA Loan, VA Loan
Financing no
Special Listing Condition None


"My job is to find and attract mastery-based agents to the office, protect the culture, and make sure everyone is happy! "







