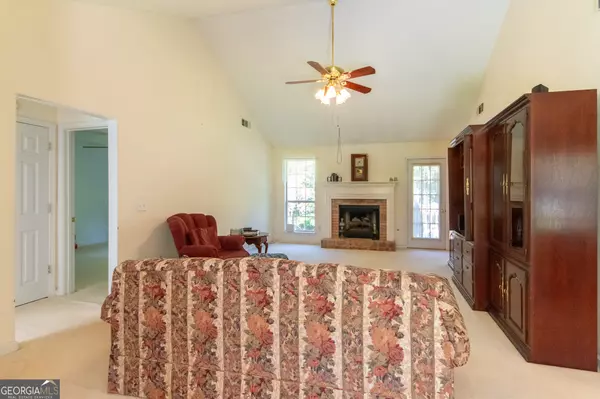3 Beds
3 Baths
1,876 SqFt
3 Beds
3 Baths
1,876 SqFt
Key Details
Property Type Single Family Home
Sub Type Single Family Residence
Listing Status Active
Purchase Type For Sale
Square Footage 1,876 sqft
Price per Sqft $221
Subdivision Strathmore
MLS Listing ID 10384968
Style Ranch
Bedrooms 3
Full Baths 3
Construction Status Resale
HOA Fees $375
HOA Y/N Yes
Year Built 1993
Annual Tax Amount $3,253
Tax Year 2023
Lot Size 0.960 Acres
Property Description
Location
State GA
County Coweta
Rooms
Basement Bath Finished, Daylight, Exterior Entry, Full, Interior Entry, Unfinished
Main Level Bedrooms 3
Interior
Interior Features Double Vanity, High Ceilings, Master On Main Level, Separate Shower, Soaking Tub, Split Bedroom Plan, Tray Ceiling(s), Vaulted Ceiling(s), Walk-In Closet(s)
Heating Central
Cooling Ceiling Fan(s), Central Air
Flooring Carpet, Hardwood, Other
Fireplaces Number 1
Fireplaces Type Gas Log, Gas Starter, Living Room
Exterior
Parking Features Attached, Garage, Kitchen Level
Community Features Playground, Pool, Street Lights, Tennis Court(s)
Utilities Available Electricity Available, Natural Gas Available, Water Available
Roof Type Composition
Building
Story One
Sewer Septic Tank
Level or Stories One
Construction Status Resale
Schools
Elementary Schools Cannongate
Middle Schools Blake Bass
High Schools Northgate

"My job is to find and attract mastery-based agents to the office, protect the culture, and make sure everyone is happy! "







