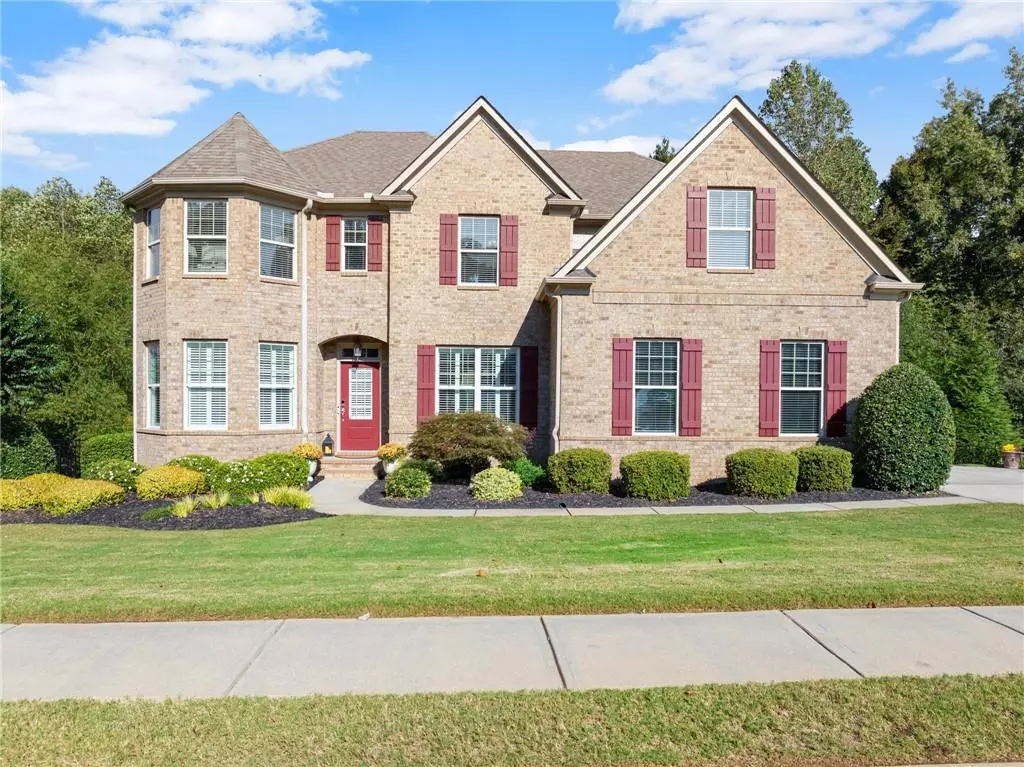5 Beds
4 Baths
3,931 SqFt
5 Beds
4 Baths
3,931 SqFt
Key Details
Property Type Single Family Home
Sub Type Single Family Residence
Listing Status Active
Purchase Type For Sale
Square Footage 3,931 sqft
Price per Sqft $227
Subdivision Fieldstone Preserve
MLS Listing ID 7468692
Style Traditional
Bedrooms 5
Full Baths 4
Construction Status Resale
HOA Fees $1,250
HOA Y/N Yes
Originating Board First Multiple Listing Service
Year Built 2013
Annual Tax Amount $1,862
Tax Year 2023
Lot Size 0.510 Acres
Acres 0.51
Property Description
Experience unparalleled elegance in this immaculately maintained executive home, located in the coveted newer phase of the Fieldstone Preserve community. Boasting a timeless three-sides brick exterior and a side-entry three-car garage, this residence offers both style and function.
Step inside to discover an open floor plan bathed in natural light. The spacious chef's kitchen, complete with elegant quartz countertops, brand-new high-end stainless steel appliances, and a walk-in pantry. The kitchen flows effortlessly into the dramatic two-story family room, featuring a cozy fireplace and custom built-ins. A charming keeping room and a private covered rear deck with its own outdoor fireplace provide the perfect spaces to relax and enjoy serene views of the creek bordering the property.
The main level also includes a private office with French doors, a grand dining room ideal for entertaining, and a guest suite with a full bath. Upstairs, the oversized master suite impresses with large sitting area, spa-like bath, expansive walk-in closet, and direct access to the laundry room. Three additional bedrooms on this level include one with an ensuite bath and two connected by a Jack-and-Jill bath.
Outside, a flagstone pathway leads to a terrace-level patio, a fenced backyard, and a tranquil creekside firepit area. Recent updates include professional landscaping, a metal fence, high-end kitchen upgrades, and stylish modern light fixtures.
Residents enjoy access to Fieldstone Preserve's top-notch amenities and the highly rated Forsyth County school district. Don't miss this extraordinary home, priced below recent appraisal! No new showings until the week of December 30th.
Location
State GA
County Forsyth
Lake Name None
Rooms
Bedroom Description Oversized Master,Sitting Room,Split Bedroom Plan
Other Rooms None
Basement Bath/Stubbed, Daylight, Exterior Entry, Full, Interior Entry
Main Level Bedrooms 1
Dining Room Open Concept, Separate Dining Room
Interior
Interior Features Bookcases, Crown Molding, Double Vanity, Entrance Foyer 2 Story, High Ceilings 10 ft Lower, High Speed Internet, Permanent Attic Stairs, Walk-In Closet(s)
Heating Central, Heat Pump, Natural Gas, Zoned
Cooling Ceiling Fan(s), Central Air, Multi Units, Zoned
Flooring Carpet, Ceramic Tile, Hardwood
Fireplaces Number 2
Fireplaces Type Factory Built, Gas Log, Gas Starter, Great Room, Outside
Window Features Double Pane Windows,Plantation Shutters
Appliance Dishwasher, Disposal, Double Oven, Gas Cooktop, Microwave
Laundry Laundry Room, Upper Level
Exterior
Exterior Feature Lighting, Private Yard
Parking Features Attached, Garage, Garage Door Opener, Garage Faces Side, Kitchen Level, Level Driveway
Garage Spaces 3.0
Fence Back Yard, Fenced, Wrought Iron
Pool None
Community Features Clubhouse, Near Schools, Near Trails/Greenway, Playground, Pool, Sidewalks, Street Lights, Swim Team, Tennis Court(s)
Utilities Available Cable Available, Electricity Available, Natural Gas Available, Phone Available, Sewer Available, Underground Utilities, Water Available
Waterfront Description None
View Other
Roof Type Composition,Ridge Vents,Shingle
Street Surface Asphalt
Accessibility None
Handicap Access None
Porch Covered, Front Porch, Rear Porch
Total Parking Spaces 4
Private Pool false
Building
Lot Description Back Yard, Front Yard, Landscaped, Private, Sprinklers In Front, Wooded
Story Two
Foundation Concrete Perimeter
Sewer Public Sewer
Water Public
Architectural Style Traditional
Level or Stories Two
Structure Type Brick 3 Sides,HardiPlank Type
New Construction No
Construction Status Resale
Schools
Elementary Schools Vickery Creek
Middle Schools Hendricks
High Schools West Forsyth
Others
Senior Community no
Restrictions false
Tax ID 034 712
Special Listing Condition None

"My job is to find and attract mastery-based agents to the office, protect the culture, and make sure everyone is happy! "







