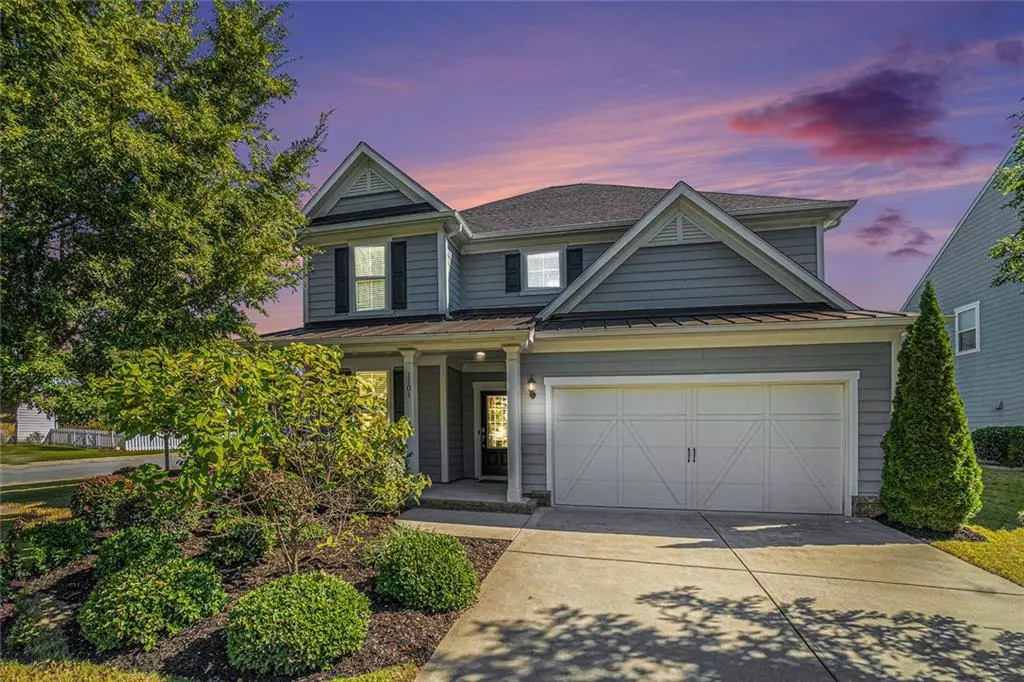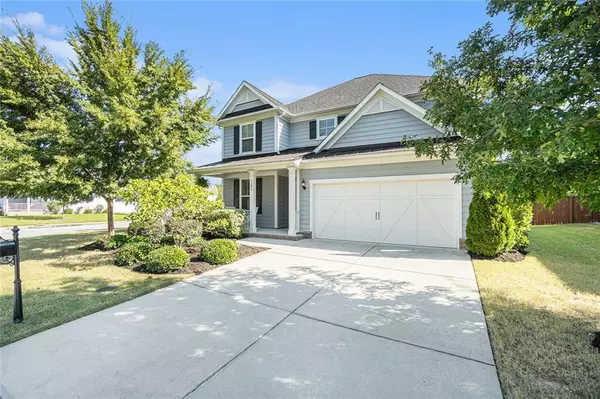5 Beds
3 Baths
3,008 SqFt
5 Beds
3 Baths
3,008 SqFt
Key Details
Property Type Single Family Home
Sub Type Single Family Residence
Listing Status Active
Purchase Type For Sale
Square Footage 3,008 sqft
Price per Sqft $193
Subdivision Providence
MLS Listing ID 7469150
Style Traditional,Craftsman
Bedrooms 5
Full Baths 3
Construction Status Resale
HOA Fees $355
HOA Y/N Yes
Originating Board First Multiple Listing Service
Year Built 2016
Annual Tax Amount $6,581
Tax Year 2024
Lot Size 7,840 Sqft
Acres 0.18
Property Description
Location
State GA
County Cobb
Lake Name None
Rooms
Bedroom Description None
Other Rooms Garage(s)
Basement None
Main Level Bedrooms 1
Dining Room Seats 12+, Open Concept
Interior
Interior Features Tray Ceiling(s), Walk-In Closet(s), High Ceilings 10 ft Lower, High Ceilings 10 ft Upper, Crown Molding, High Speed Internet, Disappearing Attic Stairs, Entrance Foyer, His and Hers Closets
Heating Central
Cooling Central Air
Flooring Hardwood, Carpet
Fireplaces Number 1
Fireplaces Type Family Room, Factory Built
Window Features Double Pane Windows
Appliance Refrigerator, Dishwasher, Disposal, Microwave, Washer, Gas Cooktop, Gas Oven, Dryer
Laundry Laundry Room, Upper Level
Exterior
Exterior Feature None
Parking Features Attached, Garage
Garage Spaces 2.0
Fence Privacy, Wood
Pool None
Community Features Fitness Center
Utilities Available Cable Available, Natural Gas Available, Electricity Available, Phone Available, Underground Utilities, Water Available
Waterfront Description None
View Rural
Roof Type Composition
Street Surface Asphalt,Paved
Accessibility None
Handicap Access None
Porch Patio
Private Pool false
Building
Lot Description Level, Corner Lot
Story Two
Foundation Slab
Sewer Public Sewer
Water Public
Architectural Style Traditional, Craftsman
Level or Stories Two
Structure Type Frame,Concrete
New Construction No
Construction Status Resale
Schools
Elementary Schools Clay-Harmony Leland
Middle Schools Lindley
High Schools Pebblebrook
Others
HOA Fee Include Maintenance Grounds,Swim,Tennis
Senior Community no
Restrictions false
Tax ID 18039501290
Special Listing Condition None

"My job is to find and attract mastery-based agents to the office, protect the culture, and make sure everyone is happy! "







