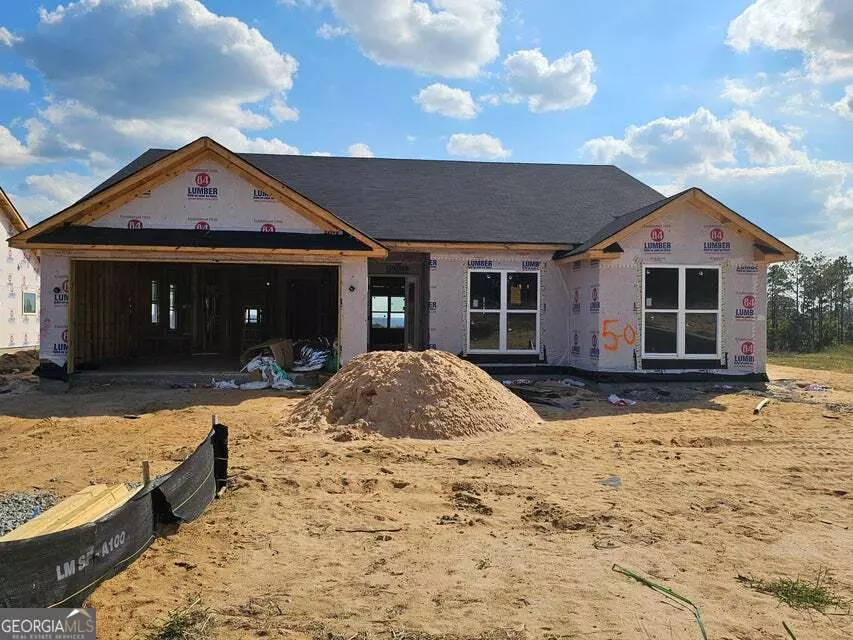4 Beds
2.5 Baths
2,185 SqFt
4 Beds
2.5 Baths
2,185 SqFt
Key Details
Property Type Single Family Home
Sub Type Single Family Residence
Listing Status Active
Purchase Type For Sale
Square Footage 2,185 sqft
Price per Sqft $151
Subdivision Southampton
MLS Listing ID 10393080
Style Ranch
Bedrooms 4
Full Baths 2
Half Baths 1
Construction Status Under Construction
HOA Fees $194
HOA Y/N Yes
Year Built 2024
Tax Year 2024
Lot Size 0.290 Acres
Property Description
Location
State GA
County Richmond
Rooms
Basement None
Main Level Bedrooms 4
Interior
Interior Features Pulldown Attic Stairs, Split Bedroom Plan, Walk-In Closet(s)
Heating Electric, Heat Pump, Other
Cooling Ceiling Fan(s), Central Air, Heat Pump
Flooring Carpet, Hardwood, Vinyl
Fireplaces Number 1
Exterior
Parking Features Attached, Garage, Garage Door Opener
Community Features Sidewalks, Street Lights
Utilities Available None
Roof Type Composition
Building
Story One
Sewer Public Sewer
Level or Stories One
Construction Status Under Construction
Schools
Elementary Schools Diamond Lakes
Middle Schools Spirit Creek
High Schools Cross Creek

"My job is to find and attract mastery-based agents to the office, protect the culture, and make sure everyone is happy! "


