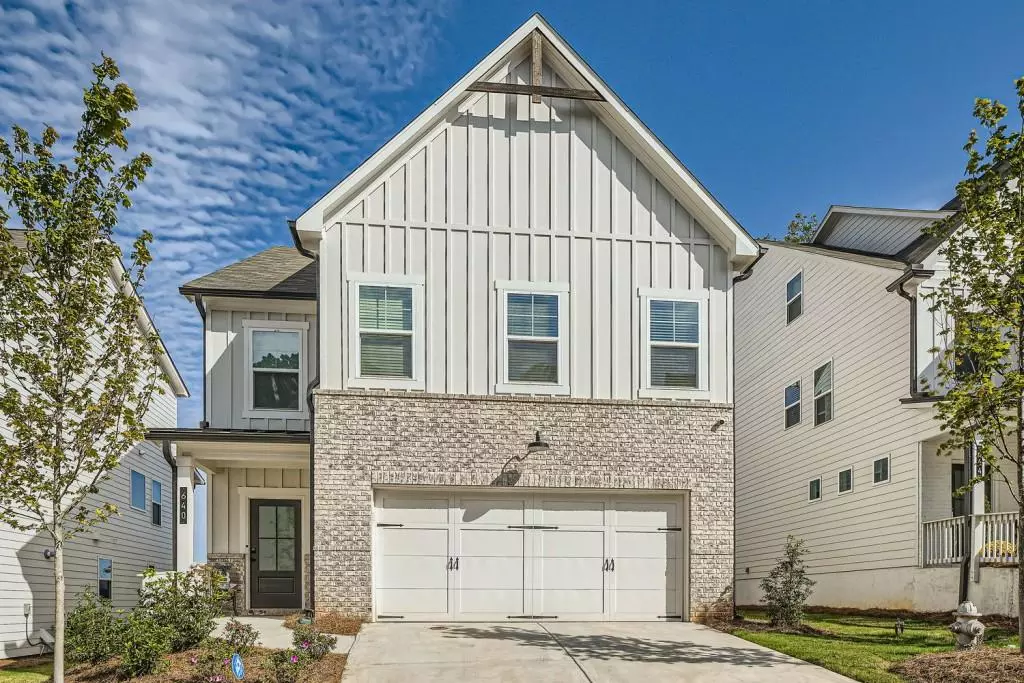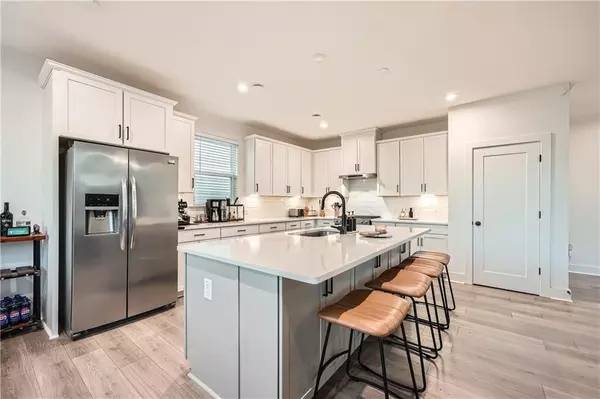
4 Beds
3 Baths
2,918 SqFt
4 Beds
3 Baths
2,918 SqFt
Key Details
Property Type Single Family Home
Sub Type Single Family Residence
Listing Status Active
Purchase Type For Sale
Square Footage 2,918 sqft
Price per Sqft $214
Subdivision Avondale Park
MLS Listing ID 7484632
Style Farmhouse
Bedrooms 4
Full Baths 3
Construction Status Resale
HOA Fees $166
HOA Y/N Yes
Originating Board First Multiple Listing Service
Year Built 2023
Annual Tax Amount $7,494
Tax Year 2024
Lot Size 5,445 Sqft
Acres 0.125
Property Description
The Grant floor plan is designed to impress, boasting an open-concept layout with meticulous attention to detail. The main level features soaring 9-foot ceilings, rich hardwood flooring, and a chef-inspired kitchen equipped with: A large center island, sleek tile backsplash, 42" white cabinetry, a spacious pantry. The kitchen flows seamlessly into the dining area, which opens to a covered patio—perfect for entertaining or unwinding. The cozy great room, centered around a stylish fireplace, creates a warm and inviting gathering space.
The second-floor houses three generously sized bedrooms, including a luxurious primary suite that serves as a tranquil escape. The spa-like ensuite bathroom features: Dual quartz vanities, an oversized tiled shower, a walk-in closet. Two additional bedrooms with walk-in closets share a thoughtfully designed hall bath.
The third floor offers remarkable versatility, featuring a fourth bedroom, a full bathroom, and a spacious loft. This space is ideal for an entertainment room, home office, playroom, or private guest suite. With its prime location, modern design, and no rental restrictions, this home is a dream for both homeowners and investors. Don't miss your chance to own this exceptional property in one of the area's most sought-after communities!
Location
State GA
County Dekalb
Lake Name None
Rooms
Bedroom Description Oversized Master,Sitting Room
Other Rooms None
Basement None
Dining Room Open Concept
Interior
Interior Features Double Vanity, High Ceilings 9 ft Lower, Walk-In Closet(s)
Heating Natural Gas, Zoned
Cooling Ceiling Fan(s), Zoned
Flooring Carpet, Laminate
Fireplaces Number 1
Fireplaces Type Electric, Family Room
Window Features Double Pane Windows,Insulated Windows
Appliance Dishwasher, Disposal, ENERGY STAR Qualified Appliances, Range Hood
Laundry Laundry Room
Exterior
Exterior Feature Private Entrance, Private Yard
Parking Features Attached, Garage, Garage Door Opener, Garage Faces Front
Garage Spaces 2.0
Fence Back Yard, Fenced
Pool None
Community Features Homeowners Assoc, Near Public Transport, Sidewalks
Utilities Available Cable Available, Electricity Available, Natural Gas Available, Sewer Available, Underground Utilities, Water Available
Waterfront Description None
View Trees/Woods
Roof Type Shingle
Street Surface Asphalt
Accessibility None
Handicap Access None
Porch Covered, Patio
Total Parking Spaces 2
Private Pool false
Building
Lot Description Back Yard
Story Three Or More
Foundation Slab
Sewer Public Sewer
Water Public
Architectural Style Farmhouse
Level or Stories Three Or More
Structure Type Cement Siding
New Construction No
Construction Status Resale
Schools
Elementary Schools Avondale
Middle Schools Druid Hills
High Schools Druid Hills
Others
HOA Fee Include Maintenance Grounds,Reserve Fund
Senior Community no
Restrictions false
Tax ID 15 251 01 058
Ownership Fee Simple
Acceptable Financing 1031 Exchange, Cash, Conventional, FHA
Listing Terms 1031 Exchange, Cash, Conventional, FHA
Financing no
Special Listing Condition None


"My job is to find and attract mastery-based agents to the office, protect the culture, and make sure everyone is happy! "







