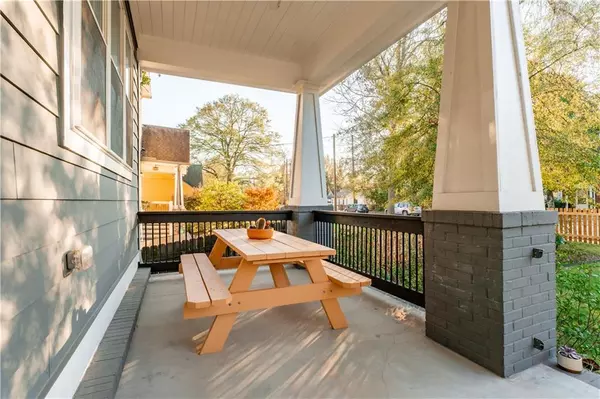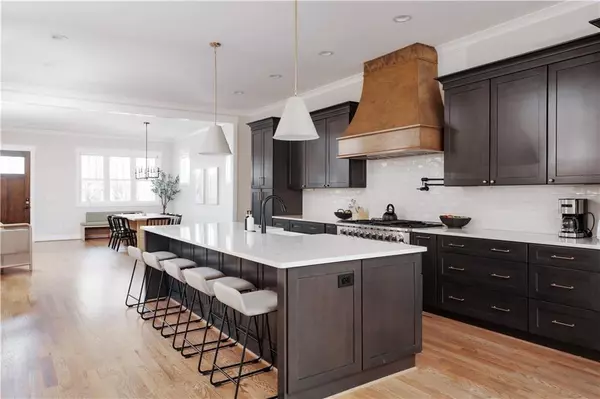6 Beds
6.5 Baths
5,095 SqFt
6 Beds
6.5 Baths
5,095 SqFt
Key Details
Property Type Single Family Home
Sub Type Single Family Residence
Listing Status Active
Purchase Type For Sale
Square Footage 5,095 sqft
Price per Sqft $273
Subdivision East Lake
MLS Listing ID 7483557
Style Craftsman
Bedrooms 6
Full Baths 6
Half Baths 1
Construction Status Resale
HOA Y/N No
Originating Board First Multiple Listing Service
Year Built 2021
Annual Tax Amount $4,630
Tax Year 2023
Lot Size 0.300 Acres
Acres 0.3
Property Description
The main floor also includes one of two luxurious owner’s suites, offering a spa-like bathroom with a dual vanity, walk-in shower, soaking tub, and a massive walk-in closet. Additionally, there is a powder room, and a guest bedroom ensuite for added convenience. Upstairs, you’ll find the second owner’s suite, three bedrooms, and two bathrooms, providing ample space for family and guests. The home also features laundry rooms on both the main and upper floors for ultimate convenience.
The daylight basement is a flexible space with both interior and exterior entries, perfect for a game room, home gym, or media room. It also includes a full bathroom and a wet bar. A two-car garage offers plenty of space, along with a bonus room that is temperature controlled.
Located just minutes from East Lake Golf Course, Drew Charter School and a short walk from 2nd and Hosea’s popular restaurants, this home offers an unbeatable walkable, in-town experience. Laura Witte with Highland Mortgage is offering $5,000 towards closing for this home.
Location
State GA
County Dekalb
Lake Name None
Rooms
Bedroom Description Double Master Bedroom,Master on Main,Oversized Master
Other Rooms Garage(s)
Basement Daylight, Driveway Access, Exterior Entry, Finished, Finished Bath
Main Level Bedrooms 2
Dining Room Great Room
Interior
Interior Features Double Vanity, High Ceilings 10 ft Upper, His and Hers Closets, Walk-In Closet(s), Wet Bar
Heating Central
Cooling Central Air
Flooring Hardwood
Fireplaces Number 2
Fireplaces Type Brick
Window Features None
Appliance Dishwasher, Disposal, Gas Cooktop, Microwave, Range Hood, Refrigerator
Laundry In Bathroom, Laundry Room
Exterior
Exterior Feature Lighting, Private Entrance, Private Yard, Rear Stairs
Parking Features Driveway, Garage, Garage Door Opener, Garage Faces Side
Garage Spaces 2.0
Fence Back Yard, Front Yard
Pool None
Community Features None
Utilities Available Cable Available, Electricity Available, Natural Gas Available, Phone Available, Sewer Available, Water Available
Waterfront Description None
View City
Roof Type Composition
Street Surface Paved
Accessibility None
Handicap Access None
Porch Covered, Deck, Front Porch, Screened
Private Pool false
Building
Lot Description Back Yard, Front Yard, Landscaped, Private, Rectangular Lot
Story Two
Foundation Slab
Sewer Public Sewer
Water Public
Architectural Style Craftsman
Level or Stories Two
Structure Type HardiPlank Type
New Construction No
Construction Status Resale
Schools
Elementary Schools Fred A. Toomer
Middle Schools Martin L. King Jr.
High Schools Maynard Jackson
Others
Senior Community no
Restrictions false
Tax ID 15 204 05 077
Special Listing Condition None

"My job is to find and attract mastery-based agents to the office, protect the culture, and make sure everyone is happy! "







