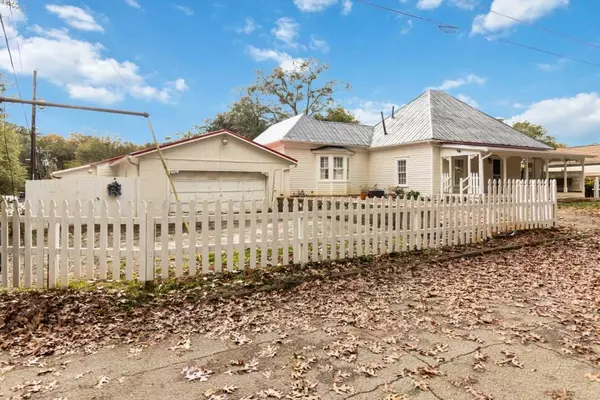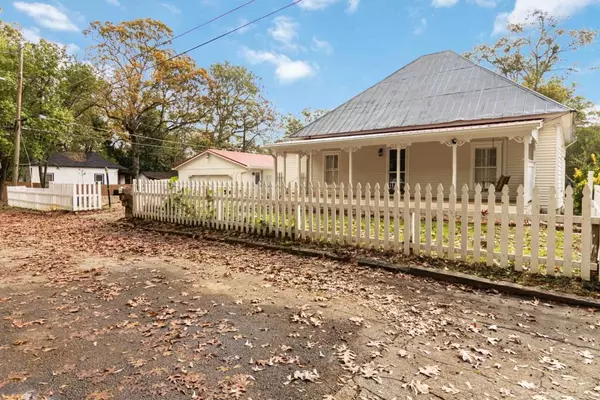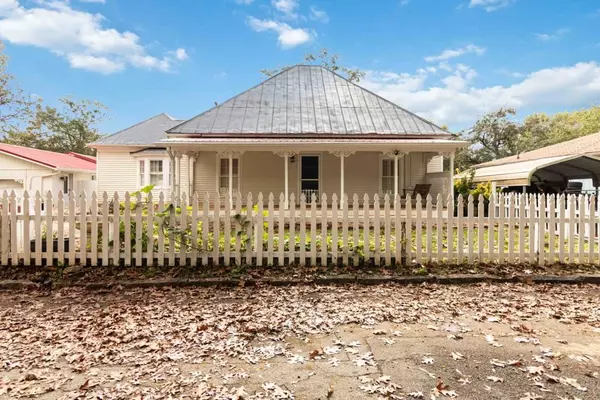5 Beds
3.5 Baths
1,908 SqFt
5 Beds
3.5 Baths
1,908 SqFt
Key Details
Property Type Single Family Home
Sub Type Single Family Residence
Listing Status Active
Purchase Type For Sale
Square Footage 1,908 sqft
Price per Sqft $183
Subdivision Morris And Eves Property
MLS Listing ID 7488504
Style Craftsman
Bedrooms 5
Full Baths 3
Half Baths 1
Construction Status Updated/Remodeled
HOA Y/N No
Originating Board First Multiple Listing Service
Year Built 1929
Annual Tax Amount $3,915
Tax Year 2023
Lot Size 10,454 Sqft
Acres 0.24
Property Description
Location
State GA
County Dekalb
Lake Name None
Rooms
Bedroom Description In-Law Floorplan,Master on Main,Oversized Master
Other Rooms Garage(s), Guest House, Outbuilding
Basement Crawl Space
Main Level Bedrooms 4
Dining Room Great Room
Interior
Interior Features High Ceilings 10 ft Main
Heating Forced Air, Natural Gas
Cooling Central Air
Flooring Ceramic Tile, Hardwood
Fireplaces Type Family Room
Window Features None
Appliance Electric Range, Range Hood, Refrigerator
Laundry Laundry Closet, Laundry Room
Exterior
Exterior Feature Garden
Parking Features Garage Faces Front, Parking Pad
Fence Privacy
Pool None
Community Features Near Public Transport, Near Schools, Near Shopping
Utilities Available Cable Available, Electricity Available, Natural Gas Available, Phone Available, Sewer Available, Water Available
Waterfront Description None
View Neighborhood
Roof Type Composition,Metal
Street Surface Asphalt
Accessibility Accessible Bedroom
Handicap Access Accessible Bedroom
Porch Deck, Front Porch
Private Pool false
Building
Lot Description Back Yard, Level
Story One
Foundation Block
Sewer Public Sewer
Water Public
Architectural Style Craftsman
Level or Stories One
Structure Type Wood Siding,Other
New Construction No
Construction Status Updated/Remodeled
Schools
Elementary Schools Stone Mountain
Middle Schools Stone Mountain
High Schools Stone Mountain
Others
Senior Community no
Restrictions false
Tax ID 18 090 02 001
Ownership Fee Simple
Acceptable Financing 1031 Exchange, Conventional
Listing Terms 1031 Exchange, Conventional
Financing no
Special Listing Condition None

"My job is to find and attract mastery-based agents to the office, protect the culture, and make sure everyone is happy! "







