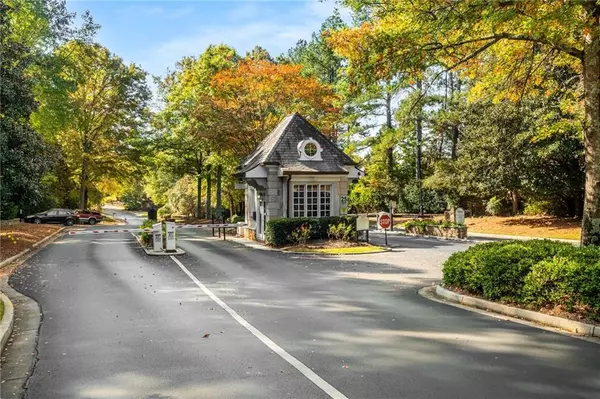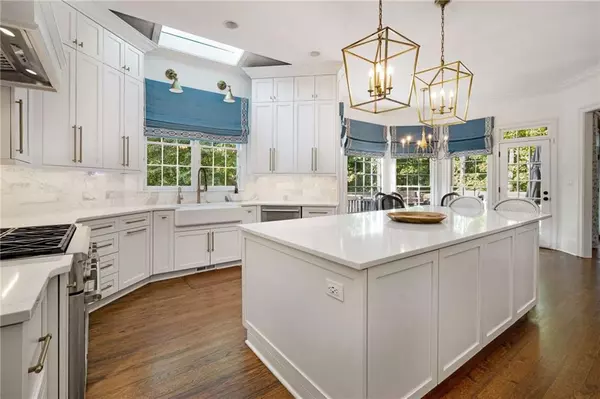6 Beds
5 Baths
5,473 SqFt
6 Beds
5 Baths
5,473 SqFt
Key Details
Property Type Single Family Home
Sub Type Single Family Residence
Listing Status Active
Purchase Type For Sale
Square Footage 5,473 sqft
Price per Sqft $274
Subdivision St Ives Country Club
MLS Listing ID 7482512
Style Traditional
Bedrooms 6
Full Baths 5
Construction Status Resale
HOA Fees $2,200
HOA Y/N Yes
Originating Board First Multiple Listing Service
Year Built 1989
Annual Tax Amount $6,859
Tax Year 2024
Lot Size 0.373 Acres
Acres 0.3727
Property Description
The fireside family room, with built-in bookcases, offers the perfect setting for gatherings or relaxation and flows seamlessly onto the deck. The formal living room, also featuring a cozy fireplace, opens into the dining room, providing excellent space for entertaining. A flex room on the main level, with French doors, can serve as an office or a guest suite, complete with access to a full bath.
Upstairs, retreat to the grand master suite, boasting a third fireplace, a sunlit sitting room, and a luxurious spa-like bathroom with a standalone soaking tub, a frameless glass shower, dual closets, and stunning tile flooring. Three additional bedrooms include one with a private bath and two sharing a Jack-and-Jill layout.
The finished terrace level expands your living space with two large entertainment areas, a bedroom with a full bath, and two generous storage rooms.
Enjoy the spacious and private backyard—perfect for outdoor activities or relaxing in your serene oasis. Located in a top-rated school district, this home also offers the opportunity to join the exclusive Saint Ives Country Club, with access to world-class amenities.
Location
State GA
County Fulton
Lake Name None
Rooms
Bedroom Description Oversized Master,Sitting Room
Other Rooms None
Basement Daylight, Exterior Entry, Finished Bath, Full, Interior Entry
Main Level Bedrooms 1
Dining Room Separate Dining Room
Interior
Interior Features Bookcases, Double Vanity, Entrance Foyer, High Speed Internet, His and Hers Closets, Tray Ceiling(s), Walk-In Closet(s)
Heating Forced Air, Natural Gas
Cooling Central Air, Zoned
Flooring Carpet, Ceramic Tile, Hardwood
Fireplaces Number 3
Fireplaces Type Factory Built, Family Room, Gas Starter, Living Room, Master Bedroom
Window Features Plantation Shutters
Appliance Dishwasher, Double Oven, Dryer, Microwave, Refrigerator, Washer
Laundry Laundry Room, Main Level
Exterior
Exterior Feature None
Parking Features Garage, Parking Pad
Garage Spaces 3.0
Fence None
Pool None
Community Features Clubhouse, Country Club, Gated, Homeowners Assoc
Utilities Available Cable Available, Electricity Available, Natural Gas Available, Phone Available, Sewer Available, Underground Utilities, Water Available
Waterfront Description None
View Other
Roof Type Composition
Street Surface Asphalt
Accessibility None
Handicap Access None
Porch Deck
Total Parking Spaces 2
Private Pool false
Building
Lot Description Back Yard, Corner Lot, Front Yard, Landscaped, Level, Private
Story Three Or More
Foundation Concrete Perimeter
Sewer Public Sewer
Water Public
Architectural Style Traditional
Level or Stories Three Or More
Structure Type Stone,Stucco
New Construction No
Construction Status Resale
Schools
Elementary Schools Wilson Creek
Middle Schools Autrey Mill
High Schools Johns Creek
Others
Senior Community no
Restrictions true
Tax ID 11 103203640460
Special Listing Condition None

"My job is to find and attract mastery-based agents to the office, protect the culture, and make sure everyone is happy! "







