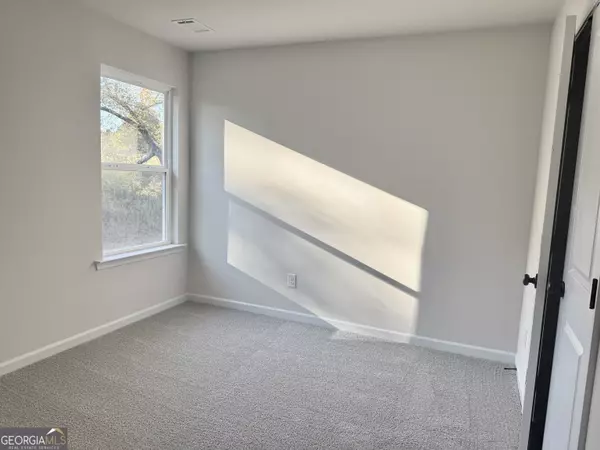3 Beds
2.5 Baths
1,554 SqFt
3 Beds
2.5 Baths
1,554 SqFt
Key Details
Property Type Single Family Home
Sub Type Single Family Residence
Listing Status Active
Purchase Type For Sale
Square Footage 1,554 sqft
Price per Sqft $238
Subdivision Lake Preserve At Jackson Trail
MLS Listing ID 10422891
Style Brick/Frame
Bedrooms 3
Full Baths 2
Half Baths 1
Construction Status New Construction
HOA Y/N No
Year Built 2024
Tax Year 2024
Lot Size 10,890 Sqft
Property Description
Location
State GA
County Jackson
Rooms
Basement None
Interior
Interior Features Other
Heating Electric
Cooling Ceiling Fan(s), Electric
Flooring Carpet, Laminate, Other
Exterior
Parking Features Attached, Garage, Garage Door Opener
Community Features Lake, Playground, Sidewalks, Street Lights
Utilities Available Cable Available, Electricity Available, High Speed Internet, Phone Available, Sewer Connected, Underground Utilities, Water Available
Roof Type Composition
Building
Story Two
Foundation Slab
Sewer Public Sewer
Level or Stories Two
Construction Status New Construction
Schools
Elementary Schools Gum Springs
Middle Schools West Jackson
High Schools Jackson County

"My job is to find and attract mastery-based agents to the office, protect the culture, and make sure everyone is happy! "







