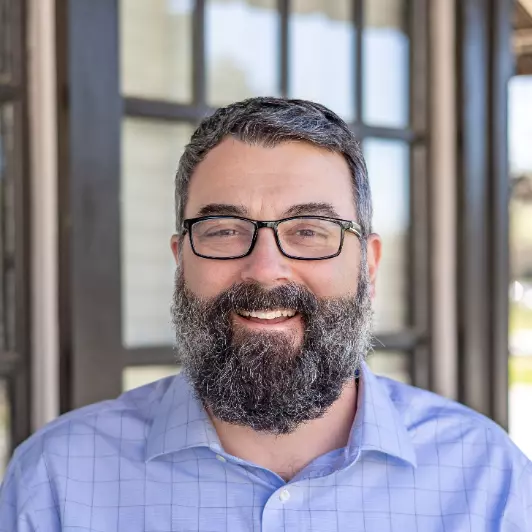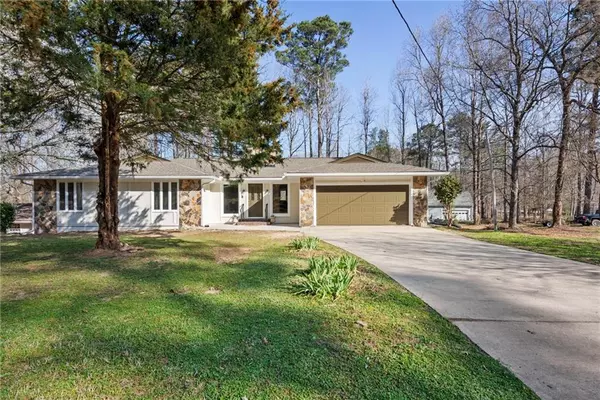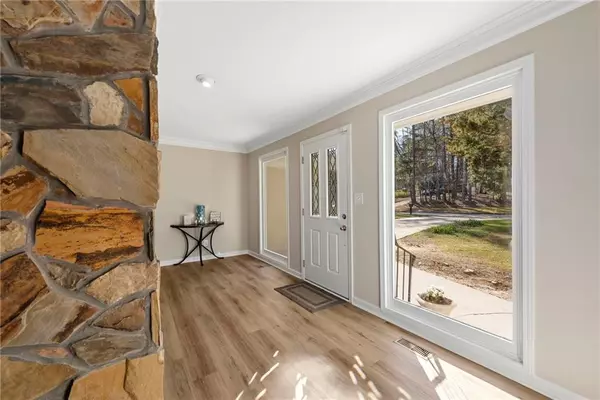$360,000
$350,000
2.9%For more information regarding the value of a property, please contact us for a free consultation.
4 Beds
3 Baths
3,700 SqFt
SOLD DATE : 04/14/2021
Key Details
Sold Price $360,000
Property Type Single Family Home
Sub Type Single Family Residence
Listing Status Sold
Purchase Type For Sale
Square Footage 3,700 sqft
Price per Sqft $97
Subdivision Farnsborough West
MLS Listing ID 6852765
Sold Date 04/14/21
Style Contemporary/Modern, Ranch, Traditional
Bedrooms 4
Full Baths 3
Construction Status Resale
HOA Y/N No
Originating Board FMLS API
Year Built 1985
Annual Tax Amount $3,812
Tax Year 2019
Lot Size 1.311 Acres
Acres 1.3112
Property Description
Amazing 4 bedroom, 3 full bath ranch home on a full finished basement. This completely renovated property is truly a touch of country in the city! Only 20 minutes from Hartsfield-Jackson. All major systems have been taken care of - new roof, gutters, and septic system. HVAC upgraded and converted to heat pump in 2013. The interior is light filled and features new paint and flooring. The spacious kitchen has white cabinets, granite counters, tile backsplash, a new double oven, a pantry and a large eat-in area with bay window. The mud room connects the kitchen to the attached garage and has laundry and two additional pantries. The large family room is open to the dining room and the window filled sunroom. The master bedroom has a spa like en-suite bath with a freestanding tub, new double vanity and separate tiled shower. There is a flex room off the master bedroom that would make a great office. 2 large secondary bedrooms on the main level share a completely renovated hall bath. The full finished basement with new flooring, a kitchenette area, a large bedroom with attached full bath, 3 separate living areas and a second laundry room is perfect for a teen area or rental opportunity. An expansive workshop is also located in the basement. The 1.3 acre level lot is situated at the end of a quiet street. The backyard is fenced and includes a gazebo with a bench swing. In addition to the attached 2 car garage, there is detached 4 car garage with 3 paved bays (accessible from the far left side of the property).
Location
State GA
County Fulton
Area 33 - Fulton South
Lake Name None
Rooms
Bedroom Description In-Law Floorplan, Master on Main, Sitting Room
Other Rooms Garage(s)
Basement Daylight, Exterior Entry, Finished, Finished Bath, Full, Interior Entry
Main Level Bedrooms 3
Dining Room Butlers Pantry, Open Concept
Interior
Interior Features Beamed Ceilings, Double Vanity, Walk-In Closet(s)
Heating Electric
Cooling Heat Pump
Flooring Carpet, Ceramic Tile
Fireplaces Number 1
Fireplaces Type Family Room
Window Features None
Appliance Dishwasher, Double Oven, Electric Cooktop, Range Hood, Refrigerator
Laundry In Basement, Main Level
Exterior
Exterior Feature Courtyard, Private Rear Entry, Storage
Parking Features Attached, Detached, Garage, Garage Door Opener, Level Driveway, Parking Pad, Storage
Garage Spaces 5.0
Fence Back Yard
Pool None
Community Features None
Utilities Available Cable Available, Electricity Available, Phone Available, Water Available
View Rural
Roof Type Composition, Ridge Vents, Shingle
Street Surface Asphalt
Accessibility None
Handicap Access None
Porch Enclosed, Patio
Total Parking Spaces 5
Building
Lot Description Back Yard, Corner Lot, Cul-De-Sac, Front Yard, Level
Story Two
Sewer Septic Tank
Water Private
Architectural Style Contemporary/Modern, Ranch, Traditional
Level or Stories Two
Structure Type Block, Stucco
New Construction No
Construction Status Resale
Schools
Elementary Schools Renaissance
Middle Schools Renaissance
High Schools Langston Hughes
Others
Senior Community no
Restrictions false
Tax ID 09C070100090019
Special Listing Condition None
Read Less Info
Want to know what your home might be worth? Contact us for a FREE valuation!

Our team is ready to help you sell your home for the highest possible price ASAP

Bought with Keller Knapp, Inc.

"My job is to find and attract mastery-based agents to the office, protect the culture, and make sure everyone is happy! "







