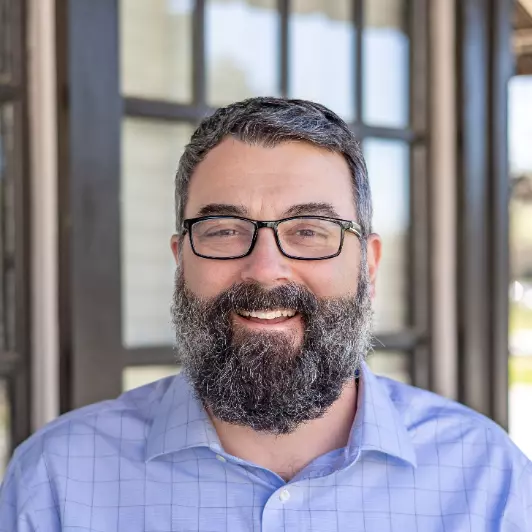Bought with Kristy Brotheim • Real Broker LLC
$750,000
$779,000
3.7%For more information regarding the value of a property, please contact us for a free consultation.
6 Beds
4.5 Baths
5,211 SqFt
SOLD DATE : 03/23/2022
Key Details
Sold Price $750,000
Property Type Single Family Home
Sub Type Single Family Residence
Listing Status Sold
Purchase Type For Sale
Square Footage 5,211 sqft
Price per Sqft $143
Subdivision None
MLS Listing ID 10017052
Sold Date 03/23/22
Style Brick 4 Side,Craftsman
Bedrooms 6
Full Baths 4
Half Baths 1
Construction Status Resale
HOA Y/N No
Year Built 2019
Annual Tax Amount $4,067
Tax Year 2020
Lot Size 4.700 Acres
Property Description
Custom-built craftsman home on 4.7 acres with easy access to I-85 in a quiet, secluded neighborhood. The home features an open floor plan with a large master bedroom, a split vanity master bathroom with a modern tub in the center, and a spacious closet that connects to the utility room, making laundry chores more convenient. In addition, the main level provides two bedrooms connected by a Jack and Jill bath, a vaulted great room and kitchen with a large walk-in pantry, as well as a dining area and breakfast nook that offers access to a covered porch. The upstairs contains a large room that can serve as an office, playroom or even a bedroom as it features a full bathroom. The basement provides an adequate space for gaming, media, and workout as well as a full kitchen, ample storage, a bedroom and a full bathroom with a well-sized linen closet. The basement exits to a covered-porch and pool that receives the perfect amount of sunlight during summer months, making any time of day the perfect time for pool fun. The property provides privacy with surrounding woods and includes a creek below the backyard area.
Location
State GA
County Franklin
Rooms
Basement Concrete, Finished
Main Level Bedrooms 3
Interior
Interior Features Double Vanity, High Ceilings, Master On Main Level, Tile Bath, Walk-In Closet(s)
Heating Central
Cooling Ceiling Fan(s), Central Air
Flooring Hardwood
Fireplaces Number 1
Fireplaces Type Living Room
Exterior
Exterior Feature Balcony
Parking Features Carport, Off Street, Parking Pad
Garage Spaces 6.0
Fence Privacy
Pool In Ground, Salt Water
Community Features None
Utilities Available Cable Available, Electricity Available, High Speed Internet, Sewer Connected, Water Available
Roof Type Tile
Building
Story Multi/Split
Sewer Private Sewer
Level or Stories Multi/Split
Structure Type Balcony
Construction Status Resale
Schools
Elementary Schools Lavonia
Middle Schools Franklin County
High Schools Franklin County
Others
Financing VA
Read Less Info
Want to know what your home might be worth? Contact us for a FREE valuation!

Our team is ready to help you sell your home for the highest possible price ASAP

© 2024 Georgia Multiple Listing Service. All Rights Reserved.

"My job is to find and attract mastery-based agents to the office, protect the culture, and make sure everyone is happy! "







