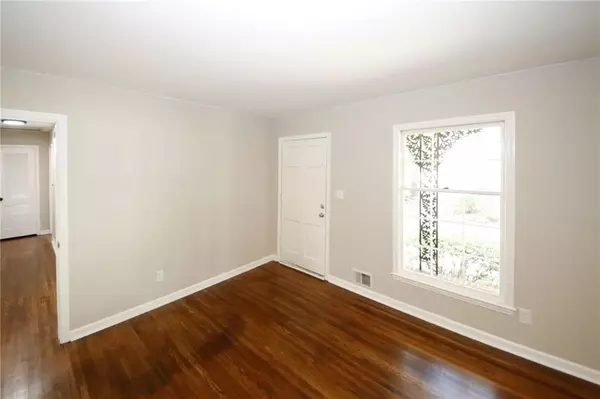$313,000
$310,000
1.0%For more information regarding the value of a property, please contact us for a free consultation.
3 Beds
2 Baths
1,431 SqFt
SOLD DATE : 10/14/2022
Key Details
Sold Price $313,000
Property Type Single Family Home
Sub Type Single Family Residence
Listing Status Sold
Purchase Type For Sale
Square Footage 1,431 sqft
Price per Sqft $218
Subdivision Pine View
MLS Listing ID 7115825
Sold Date 10/14/22
Style Traditional
Bedrooms 3
Full Baths 2
Construction Status Resale
HOA Y/N No
Year Built 1964
Annual Tax Amount $2,071
Tax Year 2021
Lot Size 10,829 Sqft
Acres 0.2486
Property Description
Welcome to this fully renovated all brick home in the heart of Austell, right off the exit. Freshly redone hardwood floors, new appliances, new bathrooms, new plumbing, new fixtures, and freshly painted inside and out. Lots of possibilities from first time home buyers, investors or seniors for the ranch setup. Large level lot with no HOA so options are limitless. Schedule your showing today to see if this is the right home for you.
Location
State GA
County Cobb
Lake Name None
Rooms
Bedroom Description Master on Main, Oversized Master
Other Rooms None
Basement Daylight, Exterior Entry, Full, Unfinished
Main Level Bedrooms 3
Dining Room Seats 12+, Separate Dining Room
Interior
Interior Features Other
Heating Central, Forced Air
Cooling Central Air
Flooring Hardwood, Vinyl
Fireplaces Type None
Window Features None
Appliance Dishwasher, Electric Oven, Gas Range, Microwave, Range Hood, Self Cleaning Oven
Laundry Laundry Room, Main Level
Exterior
Exterior Feature Private Front Entry, Private Rear Entry, Private Yard
Parking Features Attached, Covered
Fence Back Yard
Pool None
Community Features None
Utilities Available Cable Available, Electricity Available, Natural Gas Available, Phone Available, Underground Utilities, Water Available
Waterfront Description None
View Other
Roof Type Composition, Shingle
Street Surface Asphalt
Accessibility None
Handicap Access None
Porch Covered, Front Porch
Total Parking Spaces 2
Building
Lot Description Back Yard, Front Yard, Landscaped, Level
Story One
Foundation Slab
Sewer Septic Tank
Water Public
Architectural Style Traditional
Level or Stories One
Structure Type Brick 4 Sides
New Construction No
Construction Status Resale
Schools
Elementary Schools Bryant - Cobb
Middle Schools Lindley
High Schools Pebblebrook
Others
Senior Community no
Restrictions false
Tax ID 18037900020
Special Listing Condition None
Read Less Info
Want to know what your home might be worth? Contact us for a FREE valuation!

Our team is ready to help you sell your home for the highest possible price ASAP

Bought with La Rosa Realty Georgia
"My job is to find and attract mastery-based agents to the office, protect the culture, and make sure everyone is happy! "







