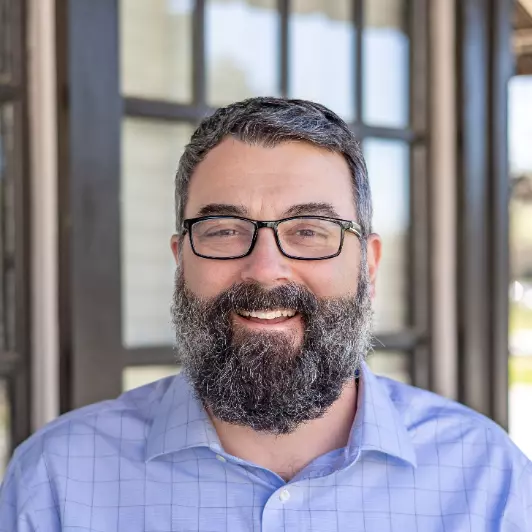$475,000
$475,000
For more information regarding the value of a property, please contact us for a free consultation.
5 Beds
3 Baths
3,456 SqFt
SOLD DATE : 02/16/2024
Key Details
Sold Price $475,000
Property Type Single Family Home
Sub Type Single Family Residence
Listing Status Sold
Purchase Type For Sale
Square Footage 3,456 sqft
Price per Sqft $137
Subdivision Countryland Forest
MLS Listing ID 7328738
Sold Date 02/16/24
Style Ranch
Bedrooms 5
Full Baths 3
Construction Status Resale
HOA Fees $375
HOA Y/N Yes
Originating Board First Multiple Listing Service
Year Built 1997
Annual Tax Amount $3,972
Tax Year 2023
Lot Size 0.610 Acres
Acres 0.61
Property Description
MASTER ON MAIN on FULL finished basement - Beautiful landscaping front and back - Kitchen boasts new custom cabinets and top tier SS appliances - Hardwoods throughout the main level - Vaulted ceilings in living room and master bedroom - Private backyard overlooking a horse farm with private walking trail - Spacious workshop in basement - Newer HVAC (4 years old for both upstairs and downstairs) with humidity control - Front and rear storm doors - All windows have UV protection with custom blinds - Septic tank recently pumped and serviced - Personal shed in the backyard - Meticulously maintained home - New interior paint throughout - The neighborhood is beautifully kept, and Lanier land Park sits just across, offering amazing trails, pickle ball, football, baseball fields, and a playground. Amazing proximity to Dawsonville outlet malls!
Location
State GA
County Forsyth
Lake Name None
Rooms
Bedroom Description In-Law Floorplan,Master on Main
Other Rooms Outbuilding
Basement Bath/Stubbed, Daylight, Exterior Entry, Finished, Full, Interior Entry
Main Level Bedrooms 3
Dining Room Separate Dining Room
Interior
Interior Features Cathedral Ceiling(s), Double Vanity, Entrance Foyer, High Speed Internet, Walk-In Closet(s), Wet Bar
Heating Forced Air, Natural Gas
Cooling Ceiling Fan(s), Central Air
Flooring Carpet, Hardwood
Fireplaces Number 1
Fireplaces Type Factory Built, Family Room, Gas Starter
Window Features None
Appliance Dishwasher, Gas Range, Microwave, Refrigerator, Self Cleaning Oven
Laundry Laundry Room, Main Level
Exterior
Exterior Feature Garden
Parking Features Garage
Garage Spaces 2.0
Fence None
Pool None
Community Features Homeowners Assoc
Utilities Available Other
Waterfront Description None
View Other
Roof Type Composition
Street Surface Paved
Accessibility Accessible Entrance
Handicap Access Accessible Entrance
Porch Front Porch
Private Pool false
Building
Lot Description Landscaped, Level, Private, Wooded
Story One
Foundation None
Sewer Septic Tank
Water Public
Architectural Style Ranch
Level or Stories One
Structure Type Vinyl Siding
New Construction No
Construction Status Resale
Schools
Elementary Schools Silver City
Middle Schools North Forsyth
High Schools North Forsyth
Others
Senior Community no
Restrictions false
Tax ID 265 066
Special Listing Condition None
Read Less Info
Want to know what your home might be worth? Contact us for a FREE valuation!

Our team is ready to help you sell your home for the highest possible price ASAP

Bought with Keller Williams Realty Community Partners

"My job is to find and attract mastery-based agents to the office, protect the culture, and make sure everyone is happy! "







