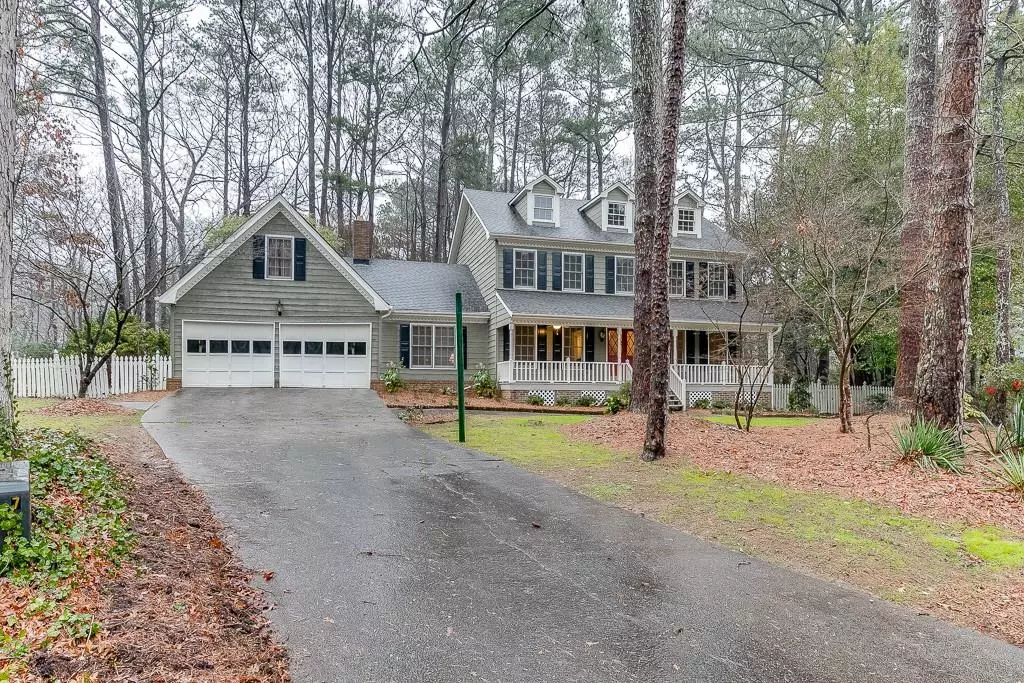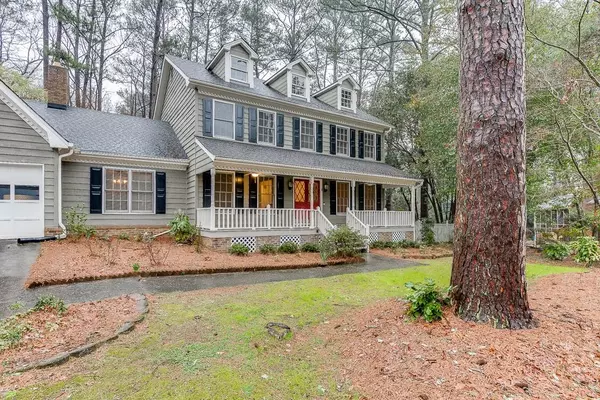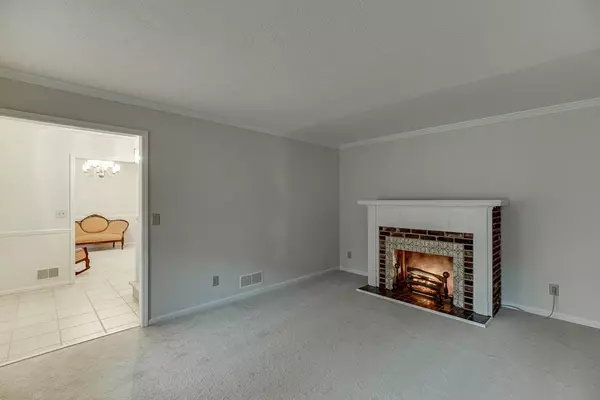$425,000
$425,000
For more information regarding the value of a property, please contact us for a free consultation.
4 Beds
3 Baths
2,525 SqFt
SOLD DATE : 04/05/2024
Key Details
Sold Price $425,000
Property Type Single Family Home
Sub Type Single Family Residence
Listing Status Sold
Purchase Type For Sale
Square Footage 2,525 sqft
Price per Sqft $168
Subdivision Lanford Springs
MLS Listing ID 7346549
Sold Date 04/05/24
Style Cape Cod
Bedrooms 4
Full Baths 3
Construction Status Resale
HOA Y/N No
Originating Board First Multiple Listing Service
Year Built 1979
Annual Tax Amount $963
Tax Year 2023
Lot Size 0.560 Acres
Acres 0.56
Property Description
Welcome to this charming 4-bedroom, 3-bath Cape Cod home on a peaceful cul-de-sac in Lilburn. A covered front porch sets the stage for warmth and tranquility. The entire home is adorned with all-new carpet and fresh neutral paint. This well maintained home features a versatile living room or office along with a formal dining room. The eat-in kitchen boasts painted wood cabinets, granite countertops, and a stylish tile backsplash. The large paneled family room features a brick fireplace and built-in bookcases. A spacious bonus room above the garage, accessed through a back staircase in the laundry room, adds flexibility for a playroom or teen suite. Upstairs, the primary suite and bath offer ample space, complemented by two large secondary bedrooms sharing a hall bath. A fourth bedroom downstairs with a full bath adds versatility to the floor plan. Step outside to a private, wooded, fenced backyard featuring a patio with a pergola for shaded relaxation amidst flourishing plants and trees. Located in the top-rated Parkview school district, this residence provides easy access to schools, shopping, and highways. With NO HOA, and taxes reflecting a senior discount, seize the opportunity to make this Lilburn gem your home. Sale includes small lot in rear of property along Miller Rd Tax ID # R6099-004
Location
State GA
County Gwinnett
Lake Name None
Rooms
Bedroom Description Oversized Master
Other Rooms None
Basement None
Main Level Bedrooms 1
Dining Room Separate Dining Room
Interior
Interior Features Double Vanity, Other
Heating Natural Gas
Cooling Ceiling Fan(s), Central Air, Electric
Flooring Carpet
Fireplaces Number 2
Fireplaces Type Family Room, Living Room
Window Features None
Appliance Dishwasher, Electric Range, Microwave, Refrigerator
Laundry In Hall, Main Level
Exterior
Exterior Feature Private Yard
Parking Features Attached, Garage, Garage Door Opener
Garage Spaces 2.0
Fence Back Yard
Pool None
Community Features None
Utilities Available Cable Available, Electricity Available, Underground Utilities, Water Available
Waterfront Description None
View Other
Roof Type Composition
Street Surface Asphalt
Accessibility None
Handicap Access None
Porch Covered, Front Porch, Rear Porch
Private Pool false
Building
Lot Description Back Yard, Cul-De-Sac, Front Yard, Private
Story Two
Foundation None
Sewer Septic Tank
Water Public
Architectural Style Cape Cod
Level or Stories Two
Structure Type Cement Siding
New Construction No
Construction Status Resale
Schools
Elementary Schools Camp Creek
Middle Schools Trickum
High Schools Parkview
Others
Senior Community no
Restrictions false
Tax ID R6099 054
Special Listing Condition None
Read Less Info
Want to know what your home might be worth? Contact us for a FREE valuation!

Our team is ready to help you sell your home for the highest possible price ASAP

Bought with Keller Williams Realty Signature Partners

"My job is to find and attract mastery-based agents to the office, protect the culture, and make sure everyone is happy! "







