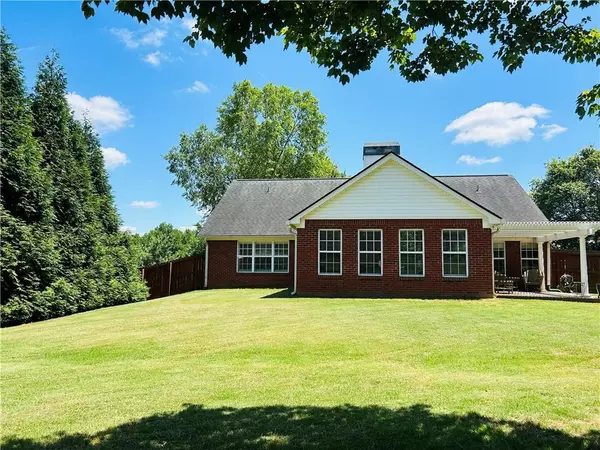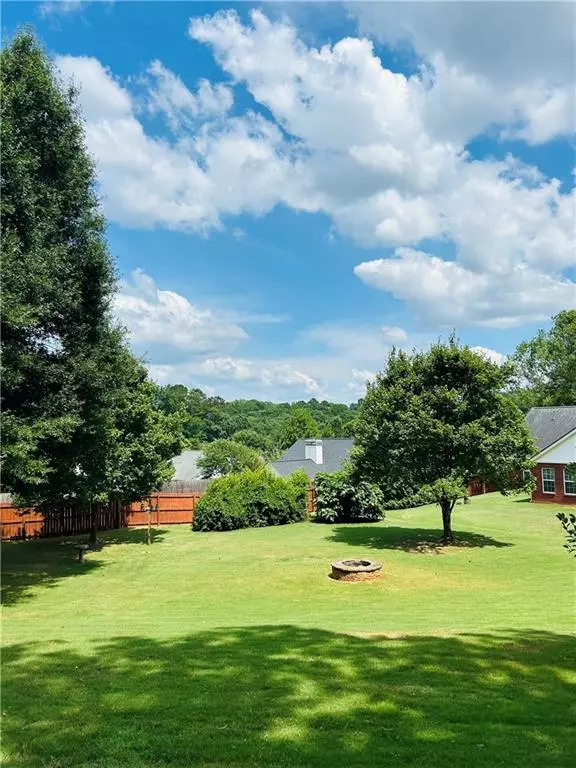$425,000
$425,000
For more information regarding the value of a property, please contact us for a free consultation.
3 Beds
2.5 Baths
2,437 SqFt
SOLD DATE : 07/19/2024
Key Details
Sold Price $425,000
Property Type Single Family Home
Sub Type Single Family Residence
Listing Status Sold
Purchase Type For Sale
Square Footage 2,437 sqft
Price per Sqft $174
Subdivision Crystal Meadow
MLS Listing ID 7405020
Sold Date 07/19/24
Style Ranch
Bedrooms 3
Full Baths 2
Half Baths 1
Construction Status Resale
HOA Fees $125
HOA Y/N Yes
Originating Board First Multiple Listing Service
Year Built 2003
Annual Tax Amount $2,488
Tax Year 2023
Lot Size 0.853 Acres
Acres 0.8535
Property Description
Discover country living with city convenience in highly sought after CRYSTAL MEADOW SUBDIVISION! Step inside to find new luxury vinyl flooring throughout this beautiful, open concept, one level, ranch. This lovingly maintained, one owner home boasts 2437 sq. ft. of living space featuring three bedrooms, 2 and 1/2 baths and a sunroom on a 0.85 acre lot! The living room includes a built-in fireplace that opens to a modern, updated kitchen and adjacent dining room. The eat-in kitchen is finished with functional cabinet storage, island area, plantation shutters and stainless-steel appliances! ALL APPLIANCES HAVE BEEN REPLACED WITHIN THE PAST 10 YEARS AND REMAIN! Recent upgrades include new quartz countertops with a white subway tile back splash. To the left of the kitchen is a large pantry, laundry room with full sized, side by side washer and dryer and a hallway that conveniently leads to a two-car garage. To the right of the main entrance foyer you will find two bedrooms (or optional home office space) with a shared bath. The master suite to the right of the living area boasts tray-ceiling and fan, plantation shutters, ensuite bathroom with double vanities, new lighting, quartz countertop, garden tub, walk-in shower and ample closet space. Directly behind the living room is the sunroom that features windows along three sides that flood the space with natural light. A pergola covered patio area perfect for relaxation and outdoor entertaining resides to the left. Enjoy the view of the spacious, private, fenced-in backyard that is filled with flora and fauna. It also includes a fire pit and tool shed! This property backs up to .25 acre(s) of beautiful woods beyond the fence that can stay natural or be cultivated. Yard includes Sentricon termite protection with Arrow Pest Control. Close proximity to shopping, dining and entertainment options all while enjoying a tranquil retreat a short distance from Hwy 85. NEW HVAC 2023! This home will go quick!
Location
State GA
County Barrow
Lake Name None
Rooms
Bedroom Description Master on Main,Split Bedroom Plan
Other Rooms Pergola, Shed(s)
Basement None
Main Level Bedrooms 3
Dining Room Separate Dining Room
Interior
Interior Features Disappearing Attic Stairs, Double Vanity, Entrance Foyer, High Speed Internet, Tray Ceiling(s), Walk-In Closet(s)
Heating Central
Cooling Attic Fan, Ceiling Fan(s), Central Air, Electric
Flooring Carpet, Vinyl
Fireplaces Number 1
Fireplaces Type Brick, Living Room, Masonry
Window Features Plantation Shutters,Shutters,Window Treatments
Appliance Dishwasher, Dryer, Electric Oven, Electric Water Heater, Refrigerator, Washer
Laundry Electric Dryer Hookup, Laundry Room, Main Level
Exterior
Exterior Feature Garden, Lighting, Private Yard, Rain Gutters
Parking Features Driveway, Garage, Garage Door Opener, Garage Faces Side, Kitchen Level
Garage Spaces 2.0
Fence Back Yard, Chain Link, Fenced, Privacy, Wood
Pool None
Community Features Homeowners Assoc, Near Schools, Near Shopping, Restaurant
Utilities Available Cable Available, Electricity Available, Phone Available, Underground Utilities, Water Available
Waterfront Description None
View Rural
Roof Type Shingle
Street Surface Paved
Accessibility Accessible Entrance
Handicap Access Accessible Entrance
Porch Patio
Total Parking Spaces 3
Private Pool false
Building
Lot Description Back Yard, Cleared, Cul-De-Sac, Front Yard, Sloped
Story One
Foundation Slab
Sewer Septic Tank
Water Public
Architectural Style Ranch
Level or Stories One
Structure Type Brick 4 Sides
New Construction No
Construction Status Resale
Schools
Elementary Schools Holsenbeck
Middle Schools Bear Creek - Barrow
High Schools Winder-Barrow
Others
Senior Community no
Restrictions false
Tax ID XX080A 031
Ownership Fee Simple
Financing no
Special Listing Condition None
Read Less Info
Want to know what your home might be worth? Contact us for a FREE valuation!

Our team is ready to help you sell your home for the highest possible price ASAP

Bought with Non FMLS Member
"My job is to find and attract mastery-based agents to the office, protect the culture, and make sure everyone is happy! "







