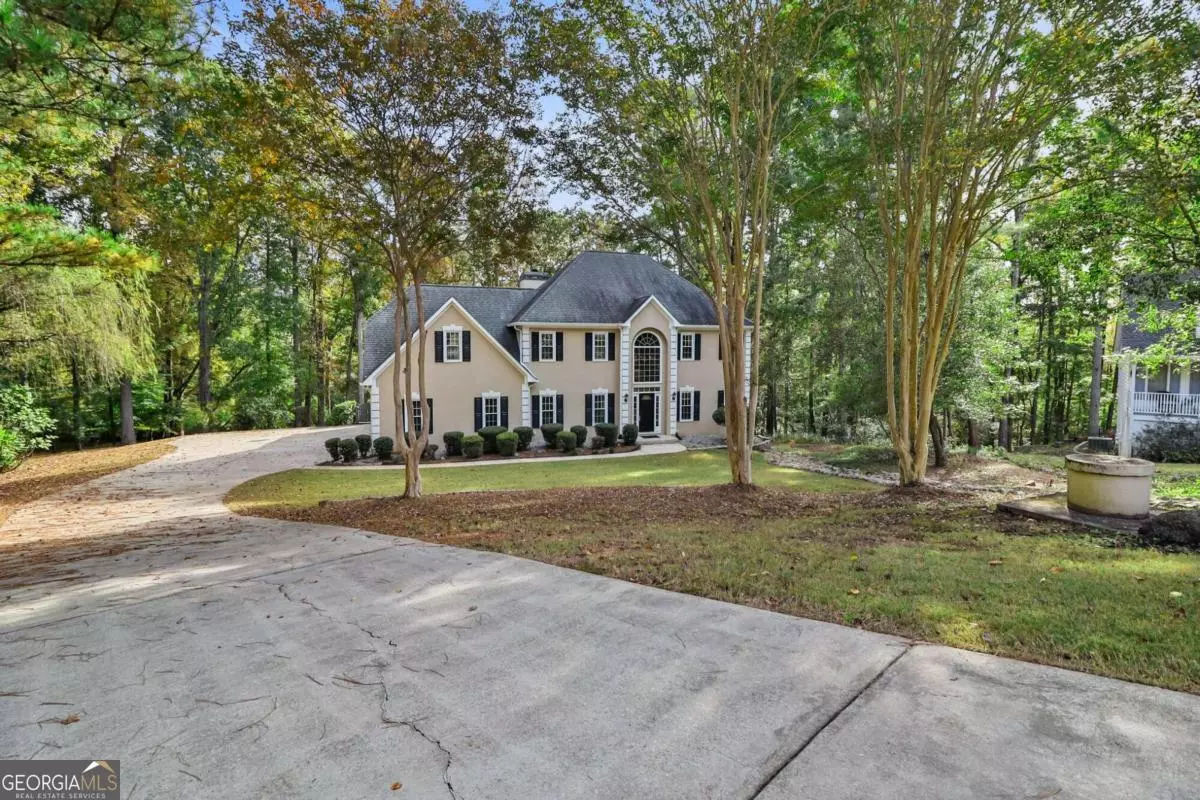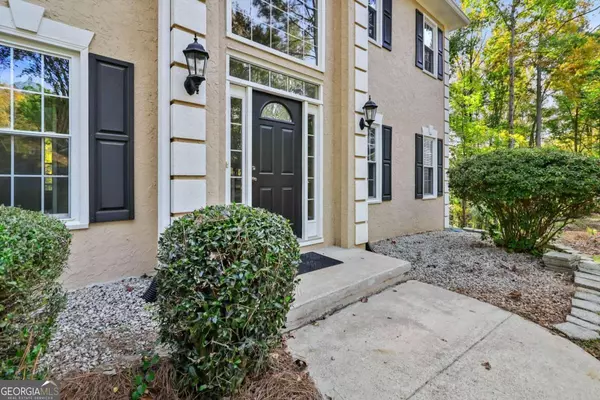Bought with William Killmeier • Coldwell Banker Realty
$555,000
$550,000
0.9%For more information regarding the value of a property, please contact us for a free consultation.
5 Beds
2.5 Baths
3,102 SqFt
SOLD DATE : 07/30/2024
Key Details
Sold Price $555,000
Property Type Single Family Home
Sub Type Single Family Residence
Listing Status Sold
Purchase Type For Sale
Square Footage 3,102 sqft
Price per Sqft $178
Subdivision Indian Bluff
MLS Listing ID 10325891
Sold Date 07/30/24
Style Traditional
Bedrooms 5
Full Baths 2
Half Baths 1
Construction Status Resale
HOA Fees $85
HOA Y/N Yes
Year Built 1993
Annual Tax Amount $2,064
Tax Year 2023
Lot Size 3.450 Acres
Property Description
Back on the Market due to buyer financing, no fault of the seller. Priced below recent appraisal! Inspection report available with repair receipts! Ready to close! Discover a haven of expansive living spaces! This generously sized 3,100 sq ft home is not just move-in ready but a canvas awaiting your personal touch. It boasts a vast, partially finished basement, complete with a workshop area for your creative projects, dry under-deck storage to keep your essentials safeguarded, and pre-plumbing for a full bathroom, offering endless possibilities for customization. The home features a finished bonus room, an absolute treasure trove of storage space, ensuring your living areas remain uncluttered and serene. Venture into the main floor to find a versatile 5th bedroom or office space, perfect for work-from-home days or guest stays. Culinary enthusiasts will delight in the large kitchen, adorned with elegant granite countertops and an open layout that flows seamlessly into the living area, fostering an inviting atmosphere for gatherings. Fresh paint and brand-new carpeting breathe life into the space, with most ceilings elegantly smoothed, enhancing the home's modern appeal. Nestled in a prestigious, well-established neighborhood, this home sits on a sprawling 3.5-acre lot, ensuring an abundance of backyard privacy. The vast tiered deck offers a tranquil outdoor retreat, ideal for entertaining or simply soaking in the serene views of the surrounding nature and creek access. Car enthusiasts will appreciate the 3-car garage, complete with durable epoxy flooring, adding a touch of sophistication. This remarkable home is a must-see for those seeking a blend of spacious living, natural beauty, and upscale community vibes. Don't miss the opportunity to make it yours!
Location
State GA
County Coweta
Rooms
Basement Bath/Stubbed, Concrete, Daylight, Exterior Entry, Full, Unfinished
Main Level Bedrooms 1
Interior
Interior Features Double Vanity, Pulldown Attic Stairs, Separate Shower, Split Foyer, Two Story Foyer, Walk-In Closet(s)
Heating Central, Natural Gas
Cooling Ceiling Fan(s), Central Air, Electric
Flooring Carpet, Tile
Fireplaces Number 1
Fireplaces Type Family Room
Exterior
Parking Features Attached, Basement, Garage, Garage Door Opener
Fence Back Yard, Fenced, Other
Community Features Street Lights
Utilities Available Cable Available, Electricity Available, High Speed Internet, Natural Gas Available, Water Available
Roof Type Composition
Building
Story Two
Sewer Septic Tank
Level or Stories Two
Construction Status Resale
Schools
Elementary Schools Thomas Crossroads
Middle Schools Lee
High Schools Northgate
Others
Acceptable Financing Cash, Conventional, FHA, VA Loan
Listing Terms Cash, Conventional, FHA, VA Loan
Financing Conventional
Read Less Info
Want to know what your home might be worth? Contact us for a FREE valuation!

Our team is ready to help you sell your home for the highest possible price ASAP

© 2025 Georgia Multiple Listing Service. All Rights Reserved.
"My job is to find and attract mastery-based agents to the office, protect the culture, and make sure everyone is happy! "







