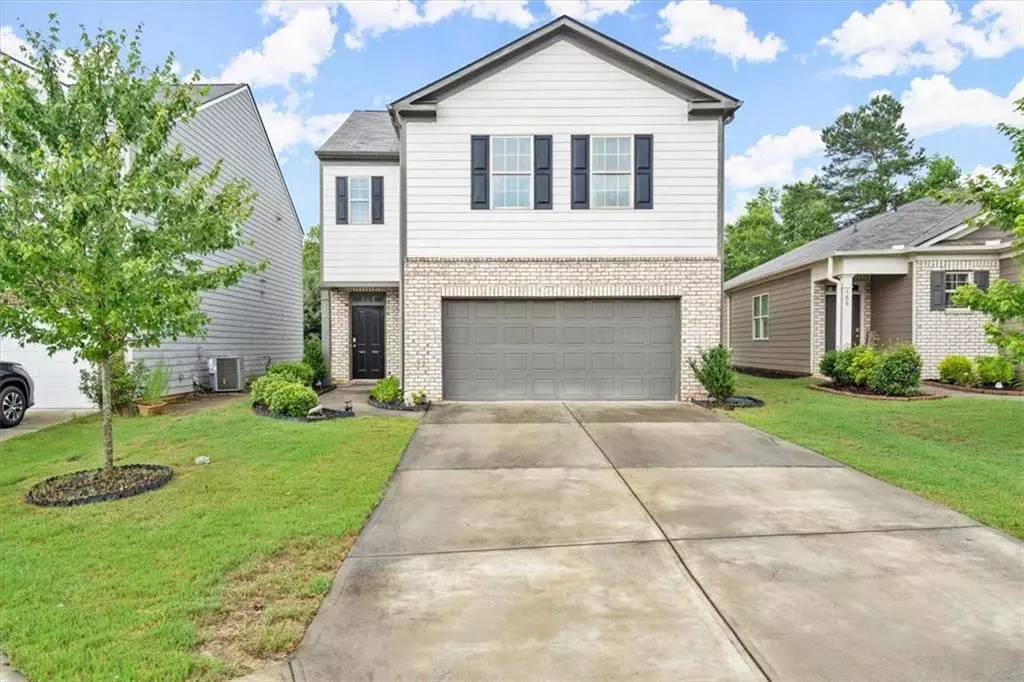$407,000
$415,000
1.9%For more information regarding the value of a property, please contact us for a free consultation.
4 Beds
2.5 Baths
2,214 SqFt
SOLD DATE : 08/22/2024
Key Details
Sold Price $407,000
Property Type Single Family Home
Sub Type Single Family Residence
Listing Status Sold
Purchase Type For Sale
Square Footage 2,214 sqft
Price per Sqft $183
Subdivision Blacks Mill Preserve
MLS Listing ID 7426357
Sold Date 08/22/24
Style Traditional
Bedrooms 4
Full Baths 2
Half Baths 1
Construction Status Resale
HOA Fees $550
HOA Y/N Yes
Originating Board First Multiple Listing Service
Year Built 2019
Annual Tax Amount $2,486
Tax Year 2023
Lot Size 6,534 Sqft
Acres 0.15
Property Description
Stunning Craftsmanship and timeless design blend seamlessly in this stunning and immaculately maintained home.Built in 2019, this 4-bedroom, 2.5-bathroom home boasts a charming brick front with a beautiful front landing, and is ideally situated on a large private lot. As you step inside, you'll be greeted by an inviting open-concept floor plan featuring Luxury Vinyl Plank (LVP) flooring throughout the main level. The grand gourmet kitchen is stylishly designed with stainless steel appliances, walk-in pantry, spacious island and richly stained custom cabinets. Together with a breakfast area and family room they flow effortlessly together. Cozy up by the gas fireplace and enjoy the warmth and ambiance it brings to the living space. Venture outside to the private backyard, offering a private retreat where you can relax and unwind.Upstairs, discover a spacious loft area, ideal for a reading nook, hobby room, or even a media space—the perfect versatile area to suit your lifestyle. The home features a generously sized master bedroom that provides a peaceful sanctuary. Master bathroom has a separate soaking tub and shower. Additionally, there are three spacious secondary rooms, perfect for family members or guests. The convenience of having the laundry centrally located upstairs adds a practical touch to daily living. With its ideal location, beautiful features, and thoughtful layout, this home offers the perfect blend of comfort and style. Don't miss the opportunity to make it yours and create lasting memories in this wonderful family-friendly neighborhood. Location is convenient to major highways, fine dining, shopping and entertainment.
Location
State GA
County Dawson
Lake Name None
Rooms
Bedroom Description Oversized Master
Other Rooms None
Basement None
Dining Room Open Concept
Interior
Interior Features High Ceilings 9 ft Lower
Heating Central, Natural Gas
Cooling Central Air, Electric
Flooring Carpet
Fireplaces Number 1
Fireplaces Type Gas Log, Living Room
Window Features Double Pane Windows
Appliance Dishwasher, Disposal, Gas Range, Gas Water Heater, Microwave, Refrigerator
Laundry Laundry Room, Upper Level
Exterior
Exterior Feature Private Yard
Parking Features Attached, Driveway, Garage, Garage Door Opener
Garage Spaces 2.0
Fence None
Pool None
Community Features Clubhouse, Homeowners Assoc, Playground, Pool
Utilities Available Cable Available, Electricity Available, Natural Gas Available, Phone Available, Sewer Available, Underground Utilities, Water Available
Waterfront Description None
View Trees/Woods
Roof Type Composition,Shingle
Street Surface Asphalt
Accessibility None
Handicap Access None
Porch Patio
Private Pool false
Building
Lot Description Back Yard, Cleared, Front Yard, Landscaped, Level, Rectangular Lot
Story Two
Foundation Slab
Sewer Public Sewer
Water Public
Architectural Style Traditional
Level or Stories Two
Structure Type Brick,Cement Siding,Frame
New Construction No
Construction Status Resale
Schools
Elementary Schools Blacks Mill
Middle Schools Dawson County
High Schools Dawson County
Others
Senior Community no
Restrictions true
Tax ID 107 015 047
Acceptable Financing Conventional
Listing Terms Conventional
Special Listing Condition None
Read Less Info
Want to know what your home might be worth? Contact us for a FREE valuation!

Our team is ready to help you sell your home for the highest possible price ASAP

Bought with Century 21 Results

"My job is to find and attract mastery-based agents to the office, protect the culture, and make sure everyone is happy! "







