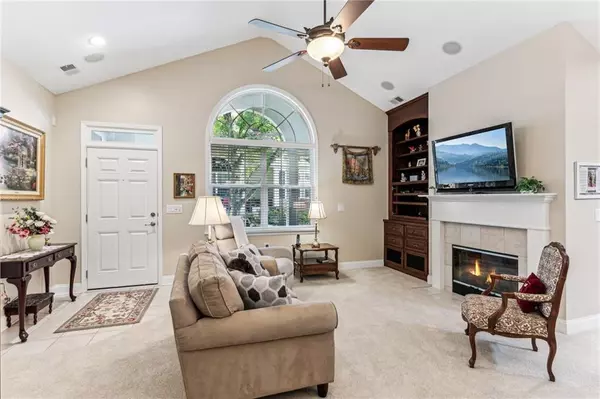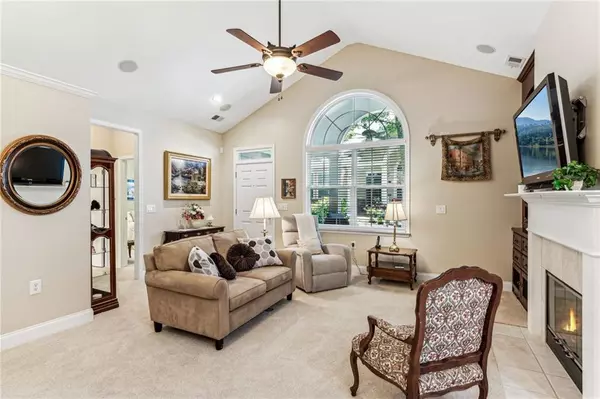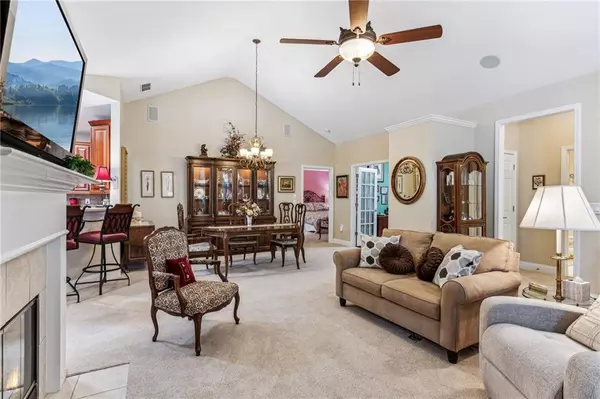$468,000
$489,900
4.5%For more information regarding the value of a property, please contact us for a free consultation.
3 Beds
3 Baths
2,275 SqFt
SOLD DATE : 08/23/2024
Key Details
Sold Price $468,000
Property Type Condo
Sub Type Condominium
Listing Status Sold
Purchase Type For Sale
Square Footage 2,275 sqft
Price per Sqft $205
Subdivision Orchards Of Habersham Grove
MLS Listing ID 7390584
Sold Date 08/23/24
Style Ranch,Traditional
Bedrooms 3
Full Baths 3
Construction Status Resale
HOA Fees $365
HOA Y/N Yes
Originating Board First Multiple Listing Service
Year Built 2006
Annual Tax Amount $704
Tax Year 2023
Lot Size 2,339 Sqft
Acres 0.0537
Property Description
This popular "Charleston" floor-plan home now available in Orchards of Habersham Grove! This home features an open concept with a family room and keeping room. In addition to the 2 bedrooms on the main floor, there is also an office/study with french doors. Upstairs has an extra oversized bedroom and bathroom. Some special features include hardwood floors, a Kitchen boasting stained cabinets with stainless steel appliances, a gas fireplace in the family room with built in cabinets as well. This home is on a premium lot with a wooded view. Front porch is perfect for sitting and relaxing and has a nice overhead fan. Socially active community located near North Forsyth Hospital, HWY 400, restaurants, and all of the shopping off of Market Place BLVD. New roof on building and newer HVAC. Easy Walk to the clubhouse and pool in the neighborhood from this home!
Location
State GA
County Forsyth
Lake Name None
Rooms
Bedroom Description Master on Main
Other Rooms None
Basement None
Main Level Bedrooms 2
Dining Room Seats 12+
Interior
Interior Features Bookcases, Double Vanity, Entrance Foyer, High Speed Internet, Walk-In Closet(s)
Heating Forced Air
Cooling Ceiling Fan(s), Central Air
Flooring Carpet, Hardwood
Fireplaces Number 1
Fireplaces Type Family Room, Gas Log, Gas Starter
Window Features None
Appliance Dishwasher, Disposal, Microwave
Laundry Laundry Room, Main Level
Exterior
Exterior Feature Private Yard
Parking Features Attached, Driveway, Garage
Garage Spaces 2.0
Fence None
Pool None
Community Features Clubhouse, Fitness Center, Homeowners Assoc, Near Shopping, Near Trails/Greenway, Pool
Utilities Available Underground Utilities
Waterfront Description None
View Other
Roof Type Composition
Street Surface Asphalt
Accessibility Accessible Entrance, Accessible Full Bath, Accessible Hallway(s)
Handicap Access Accessible Entrance, Accessible Full Bath, Accessible Hallway(s)
Porch Covered
Private Pool false
Building
Lot Description Landscaped, Level
Story One and One Half
Foundation Slab
Sewer Public Sewer
Water Public
Architectural Style Ranch, Traditional
Level or Stories One and One Half
Structure Type HardiPlank Type,Stone
New Construction No
Construction Status Resale
Schools
Elementary Schools Mashburn
Middle Schools Otwell
High Schools Forsyth Central
Others
Senior Community yes
Restrictions true
Tax ID 173 381
Ownership Condominium
Financing no
Special Listing Condition None
Read Less Info
Want to know what your home might be worth? Contact us for a FREE valuation!

Our team is ready to help you sell your home for the highest possible price ASAP

Bought with RE/MAX Center

"My job is to find and attract mastery-based agents to the office, protect the culture, and make sure everyone is happy! "







