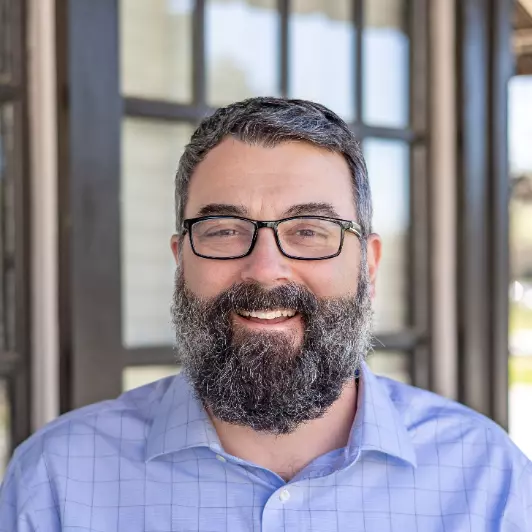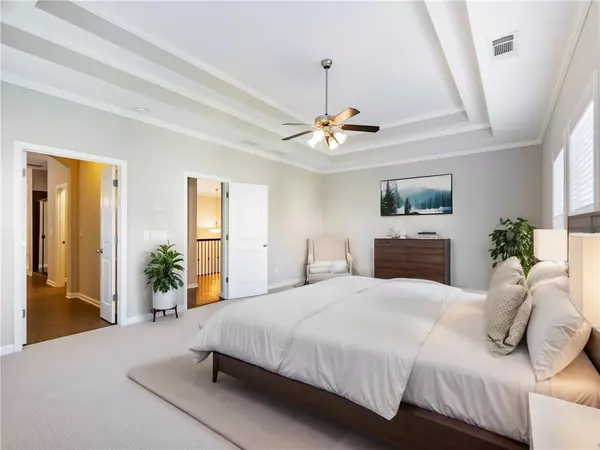$1,125,000
$1,175,000
4.3%For more information regarding the value of a property, please contact us for a free consultation.
6 Beds
5 Baths
6,874 SqFt
SOLD DATE : 10/04/2024
Key Details
Sold Price $1,125,000
Property Type Single Family Home
Sub Type Single Family Residence
Listing Status Sold
Purchase Type For Sale
Square Footage 6,874 sqft
Price per Sqft $163
Subdivision Copper Creek
MLS Listing ID 7442849
Sold Date 10/04/24
Style Modern,Traditional
Bedrooms 6
Full Baths 5
Construction Status Resale
HOA Fees $1,300
HOA Y/N Yes
Originating Board First Multiple Listing Service
Year Built 2012
Annual Tax Amount $9,192
Tax Year 2023
Lot Size 10,890 Sqft
Acres 0.25
Property Description
SOUTH FORSYTH HS CLUSTER!! Welcome to your luxury dream home in GATED Copper Creek Swim/Tennis Community. This exquisite residence boasts soaring 12 ft. ceilings, elegant staircase with iron balusters, 8 ft. doors, formal living/ home office with lots of natural light, dining room with tray ceiling, and butler's pantry. This stunning kitchen features a colossal island with an extra prep sink, bar seating, stained cabinets, undercabinet lighting, gas cooktop, and views into surrounding rooms. A charming keeping room and a separate breakfast room provide additional spaces for relaxation and dining. The main level also includes a convenient bedroom and full bath, perfect for guests. Rich hardwood floors grace the main level, stairs, and upstairs loft, while brand new carpet and fresh paint add a touch of modern sophistication throughout. Upstairs, you will find the luxurious master suite with great light and double tray ceiling, adjoining ensuite with his/ hers vanities, oversized shower w/ bench, and his/hers walk-in closets. Three secondary bedrooms upstairs including 2 with adjoining jack/jill bath and the other with it's own private ensuite. Open basement is entertainers paradise, complete with a bedroom, full bath, home theater, LED lighting, LVP flooring, recreational room, and entertaining space complete with a stub for a future kitchen or wet bar and walk-out to extended patio and private backyard. This home combines exceptional features with unparalleled comfort creating a perfect setting for both everyday living and special gatherings.
Location
State GA
County Forsyth
Lake Name None
Rooms
Bedroom Description Oversized Master
Other Rooms None
Basement Daylight, Exterior Entry, Finished, Finished Bath, Full, Walk-Out Access
Main Level Bedrooms 1
Dining Room Butlers Pantry, Separate Dining Room
Interior
Interior Features Cathedral Ceiling(s), Crown Molding, Double Vanity, Entrance Foyer 2 Story, High Speed Internet, Recessed Lighting, Tray Ceiling(s), Walk-In Closet(s)
Heating Forced Air, Natural Gas
Cooling Ceiling Fan(s), Central Air, Zoned
Flooring Carpet, Hardwood
Fireplaces Number 2
Fireplaces Type Electric, Family Room, Gas Starter, Keeping Room
Window Features Aluminum Frames
Appliance Dishwasher, Gas Cooktop, Gas Water Heater, Microwave, Refrigerator
Laundry In Hall, Laundry Room, Sink, Upper Level
Exterior
Exterior Feature Private Yard
Parking Features Attached, Garage, Garage Door Opener, Garage Faces Side, Kitchen Level, Storage
Garage Spaces 2.0
Fence None
Pool None
Community Features Homeowners Assoc, Near Schools, Near Shopping, Pool, Sidewalks, Street Lights, Tennis Court(s)
Utilities Available Electricity Available, Natural Gas Available, Phone Available, Sewer Available, Underground Utilities, Water Available
Waterfront Description None
Roof Type Composition
Street Surface Concrete
Accessibility None
Handicap Access None
Porch Deck, Patio
Private Pool false
Building
Lot Description Back Yard, Front Yard, Landscaped, Level
Story Three Or More
Foundation Concrete Perimeter
Sewer Public Sewer
Water Public
Architectural Style Modern, Traditional
Level or Stories Three Or More
Structure Type Brick 3 Sides
New Construction No
Construction Status Resale
Schools
Elementary Schools Daves Creek
Middle Schools South Forsyth
High Schools South Forsyth
Others
HOA Fee Include Swim,Tennis
Senior Community no
Restrictions true
Tax ID 156 620
Special Listing Condition None
Read Less Info
Want to know what your home might be worth? Contact us for a FREE valuation!

Our team is ready to help you sell your home for the highest possible price ASAP

Bought with Sekhars Realty, LLC.
"My job is to find and attract mastery-based agents to the office, protect the culture, and make sure everyone is happy! "







