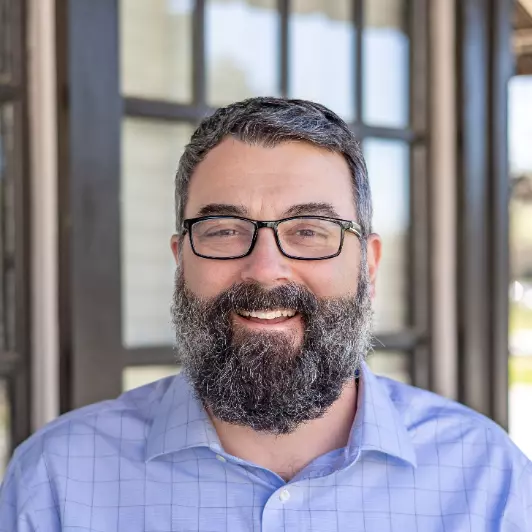Bought with Blake Bullard • Keller Williams Realty Atl. Partners
$688,065
$688,065
For more information regarding the value of a property, please contact us for a free consultation.
5 Beds
4.5 Baths
4,215 SqFt
SOLD DATE : 11/18/2024
Key Details
Sold Price $688,065
Property Type Single Family Home
Sub Type Single Family Residence
Listing Status Sold
Purchase Type For Sale
Square Footage 4,215 sqft
Price per Sqft $163
Subdivision Riverstone
MLS Listing ID 10295454
Sold Date 11/18/24
Style Contemporary,Craftsman
Bedrooms 5
Full Baths 4
Half Baths 1
Construction Status Under Construction
HOA Y/N Yes
Year Built 2024
Annual Tax Amount $6,600
Tax Year 2023
Lot Size 1.000 Acres
Property Description
Woodbury This home has everything you're looking for! Enter the front door and you're greeted by a vaulted office/formal living room, and a formal dining room. You'll enjoy a beautiful kitchen that has a large peninsula island. Beautiful natural stone countertops, with an amazing number of cabinets, and a hidden walk-in pantry disguised with cabinet doors make this the ideal kitchen for preparing special meals and entertaining. The kitchen is open to a great room with an 11 ft ceiling, giving this room an open, airy feeling. A fireplace creates a warm, inviting focal point. Enter the spacious Owner's suite through sliding Craftsman barn doors. The ensuite Owner's bath has a large dual vanity, free standing tub, and gorgeous tiled shower. A large walk-in closet completes this dream Owner's suite. The first floor has two additional bedrooms and a full bath with a separate hallway entrance. A half bath rounds out the first floor. Ascending the stairway to the second floor you'll find a large bonus room, full bath, the 4th bedroom , and 5th bedroom en suite - a private enclave for anyone that needs a special space to call their own. The expanded covered back porch is the perfect place for entertaining and relaxing! *Note - This home has the 5th BR ensuite, Expanded Covered Patio with fireplace, double front doors, and 3rd car attached garage. Home expected to be completed around October 31 2024
Location
State GA
County Coweta
Rooms
Basement None
Main Level Bedrooms 3
Interior
Interior Features Double Vanity, High Ceilings, Master On Main Level, Separate Shower, Soaking Tub, Split Bedroom Plan, Tile Bath, Tray Ceiling(s), Two Story Foyer, Walk-In Closet(s)
Heating Central, Dual, Electric
Cooling Central Air, Dual, Electric
Flooring Carpet, Hardwood, Tile
Fireplaces Number 2
Exterior
Parking Features Garage
Community Features Sidewalks, Street Lights
Utilities Available Cable Available, Electricity Available, High Speed Internet, Phone Available, Underground Utilities, Water Available
Roof Type Composition
Building
Story Two
Sewer Septic Tank
Level or Stories Two
Construction Status Under Construction
Schools
Elementary Schools Eastside
Middle Schools East Coweta
High Schools East Coweta
Others
Financing VA
Read Less Info
Want to know what your home might be worth? Contact us for a FREE valuation!

Our team is ready to help you sell your home for the highest possible price ASAP

© 2024 Georgia Multiple Listing Service. All Rights Reserved.

"My job is to find and attract mastery-based agents to the office, protect the culture, and make sure everyone is happy! "







