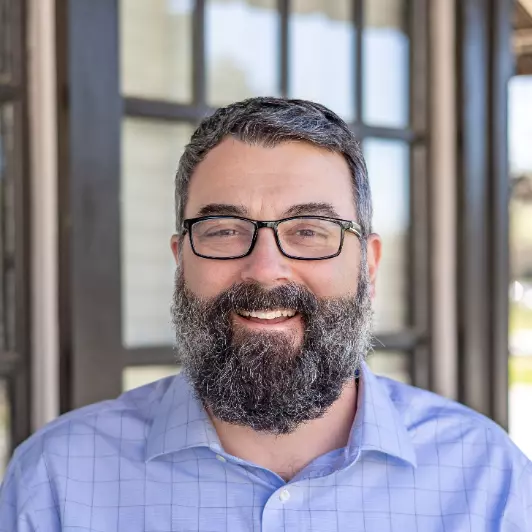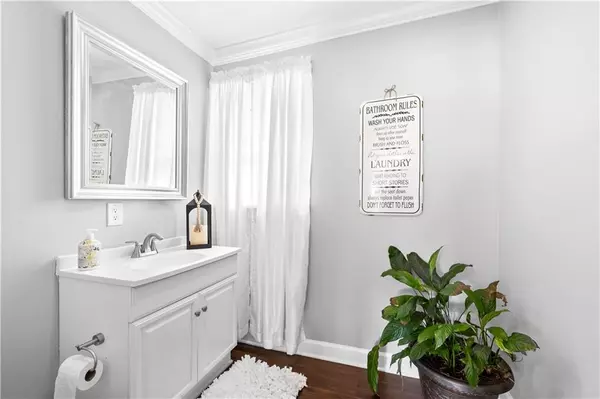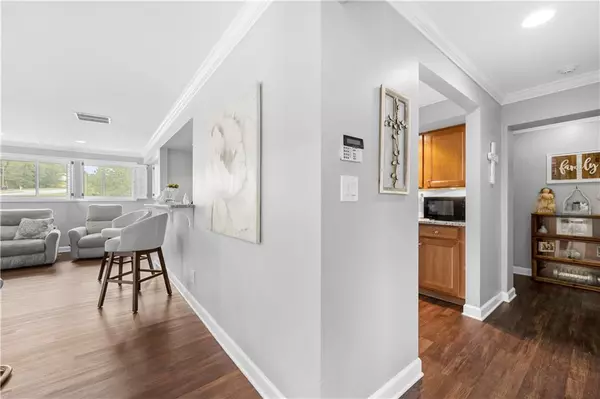$484,900
$484,900
For more information regarding the value of a property, please contact us for a free consultation.
4 Beds
3.5 Baths
2,296 SqFt
SOLD DATE : 11/18/2024
Key Details
Sold Price $484,900
Property Type Single Family Home
Sub Type Single Family Residence
Listing Status Sold
Purchase Type For Sale
Square Footage 2,296 sqft
Price per Sqft $211
Subdivision Queens Lake Estates
MLS Listing ID 7461184
Sold Date 11/18/24
Style Ranch,Traditional
Bedrooms 4
Full Baths 3
Half Baths 1
Construction Status Resale
HOA Y/N No
Originating Board First Multiple Listing Service
Year Built 1961
Annual Tax Amount $1,077
Tax Year 2023
Lot Size 0.520 Acres
Acres 0.52
Property Description
Welcome home to this stunning 4 /3.5 with pool, extensive landscaping and modern upgrades! Inside, you'll find a thoughtfully designed layout with plenty of natural light. The open concept living areas provide a seamless flow, ideal for both everyday living and hosting guests. This beautifully updates boast all-new flooring and interior paint throughout, as well as updated lighting, newer roof, newer windows and crown molding detail! The spacious kitchen offers a breakfast bar, granite countertops and stainless-steel appliances. The floor plan flows seamlessly to an additional living area with cozy fireplace. Two primary suites, each with a luxurious ensuite bath as well as two secondary bedrooms with ample space. The owners have meticulously landscaped the property, creating a serene outdoor space perfect for relaxation and entertaining. Don't miss another summer without having your own private pool and backyard oasis! Detached 2 car garage with additional workspace and storage. Additional parking pad and newly encapsulated crawlspace with lifetime warranty. All of this and more and we haven't even gotten to location! Mere minutes to shopping and restaurants, interstates, schools, Hartsfield Jackson, Six Flags and more! You do not want to miss this opportunity!
Location
State GA
County Cobb
Lake Name None
Rooms
Bedroom Description Double Master Bedroom,Master on Main,Oversized Master
Other Rooms Garage(s)
Basement None
Main Level Bedrooms 4
Dining Room Open Concept
Interior
Interior Features Double Vanity, Entrance Foyer, High Speed Internet
Heating Central
Cooling Ceiling Fan(s), Central Air
Flooring Ceramic Tile, Luxury Vinyl
Fireplaces Number 1
Fireplaces Type Living Room, Raised Hearth
Window Features Insulated Windows,Plantation Shutters
Appliance Dishwasher, Gas Range, Other
Laundry Laundry Room, Main Level
Exterior
Exterior Feature Private Entrance, Private Yard
Parking Features Detached, Driveway, Garage, Kitchen Level, Level Driveway, Parking Pad
Garage Spaces 2.0
Fence None
Pool Fenced, In Ground, Private
Community Features None
Utilities Available Cable Available, Electricity Available, Natural Gas Available, Phone Available, Sewer Available, Underground Utilities, Water Available
Waterfront Description None
View Trees/Woods
Roof Type Composition
Street Surface Asphalt
Accessibility None
Handicap Access None
Porch Covered, Front Porch, Patio
Private Pool true
Building
Lot Description Back Yard, Landscaped, Level, Private
Story One
Foundation Concrete Perimeter
Sewer Public Sewer
Water Public
Architectural Style Ranch, Traditional
Level or Stories One
Structure Type Brick 4 Sides
New Construction No
Construction Status Resale
Schools
Elementary Schools Clay-Harmony Leland
Middle Schools Betty Gray
High Schools Pebblebrook
Others
Senior Community no
Restrictions false
Tax ID 18039300070
Special Listing Condition None
Read Less Info
Want to know what your home might be worth? Contact us for a FREE valuation!

Our team is ready to help you sell your home for the highest possible price ASAP

Bought with Coldwell Banker Realty
"My job is to find and attract mastery-based agents to the office, protect the culture, and make sure everyone is happy! "







