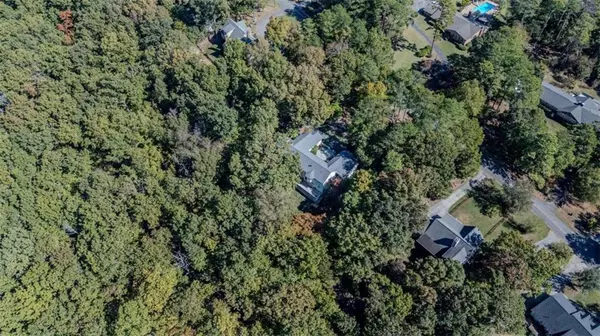$390,000
$415,000
6.0%For more information regarding the value of a property, please contact us for a free consultation.
4 Beds
3.5 Baths
4,128 SqFt
SOLD DATE : 12/17/2024
Key Details
Sold Price $390,000
Property Type Single Family Home
Sub Type Single Family Residence
Listing Status Sold
Purchase Type For Sale
Square Footage 4,128 sqft
Price per Sqft $94
Subdivision Ridgewood Estates
MLS Listing ID 7476238
Sold Date 12/17/24
Style Traditional
Bedrooms 4
Full Baths 3
Half Baths 1
Construction Status Resale
HOA Y/N No
Originating Board First Multiple Listing Service
Year Built 1976
Annual Tax Amount $4,598
Tax Year 2023
Lot Size 2.580 Acres
Acres 2.58
Property Description
This stunning home, perched on 2.58 acres and overlooking the beauty of Rome, GA, boasts over 4,000 square feet of luxurious living space. It features 4 spacious bedrooms, 3 full bathrooms, and 1 half bath. Upon entering through new double wooden and glass doors, you're welcomed into a beautiful family room with a cozy gas fireplace, perfect for those chilly nights ahead. The main kitchen is a chef's dream, offering granite countertops, custom cabinetry, a large island, stainless steel appliances, and a sizeable walk-in pantry. The oversized master suite provides a tranquil retreat, complete with a sitting area where you can enjoy a quiet morning coffee and read before starting the day. For added convenience, the home includes laundry rooms on both levels. The main level also features a second oversized bedroom with its own en-suite full bathroom. Hardwood floors run throughout the main living areas, kitchen, dining room, and hallway, adding warmth and elegance. The full finished basement with both interior and exterior entrances, offers two large bedrooms, a spacious den, and a second kitchen, making it ideal for teens or an in-law suite. The new decks offer stunning views of the surrounding landscape. Additional features include a 5-year-old roof and water heater, new gutters, and French doors in the basement that lead out onto the patio, perfect for entertaining. The circular driveway, connecting two entrances to the property, is perfect for entertaining, making this home both functional and full of potential.
Location
State GA
County Floyd
Lake Name None
Rooms
Bedroom Description In-Law Floorplan,Master on Main,Oversized Master
Other Rooms None
Basement Daylight, Exterior Entry, Finished, Finished Bath, Full, Interior Entry
Main Level Bedrooms 2
Dining Room Open Concept
Interior
Interior Features Bookcases, Double Vanity, Entrance Foyer, High Ceilings, High Ceilings 9 ft Lower, High Ceilings 9 ft Main, High Ceilings 9 ft Upper, High Speed Internet, His and Hers Closets, Open Floorplan
Heating Central, Natural Gas
Cooling Ceiling Fan(s), Central Air, Electric
Flooring Carpet, Ceramic Tile, Hardwood
Fireplaces Number 1
Fireplaces Type Family Room, Gas Log, Gas Starter
Window Features Aluminum Frames
Appliance Dishwasher, Disposal, Gas Range, Gas Water Heater, Microwave, Refrigerator, Self Cleaning Oven
Laundry Laundry Room, Lower Level, Main Level, Mud Room
Exterior
Exterior Feature Courtyard, Private Entrance, Private Yard, Rain Gutters, Rear Stairs
Parking Features Attached, Driveway, Garage, Garage Door Opener, Garage Faces Side, Kitchen Level, Level Driveway
Garage Spaces 2.0
Fence None
Pool None
Community Features None
Utilities Available Cable Available, Electricity Available, Natural Gas Available, Phone Available, Water Available
Waterfront Description None
View Mountain(s), Rural, Trees/Woods
Roof Type Composition,Shingle
Street Surface Asphalt
Accessibility None
Handicap Access None
Porch Deck, Patio
Private Pool false
Building
Lot Description Back Yard, Front Yard, Landscaped, Private, Sloped, Wooded
Story Two
Foundation Brick/Mortar
Sewer Septic Tank
Water Public
Architectural Style Traditional
Level or Stories Two
Structure Type Brick,Brick 4 Sides
New Construction No
Construction Status Resale
Schools
Elementary Schools Pepperell
Middle Schools Pepperell
High Schools Pepperell
Others
Senior Community no
Restrictions false
Tax ID J17Z 205
Ownership Fee Simple
Financing no
Special Listing Condition None
Read Less Info
Want to know what your home might be worth? Contact us for a FREE valuation!

Our team is ready to help you sell your home for the highest possible price ASAP

Bought with Hardy Realty and Development Company
"My job is to find and attract mastery-based agents to the office, protect the culture, and make sure everyone is happy! "







